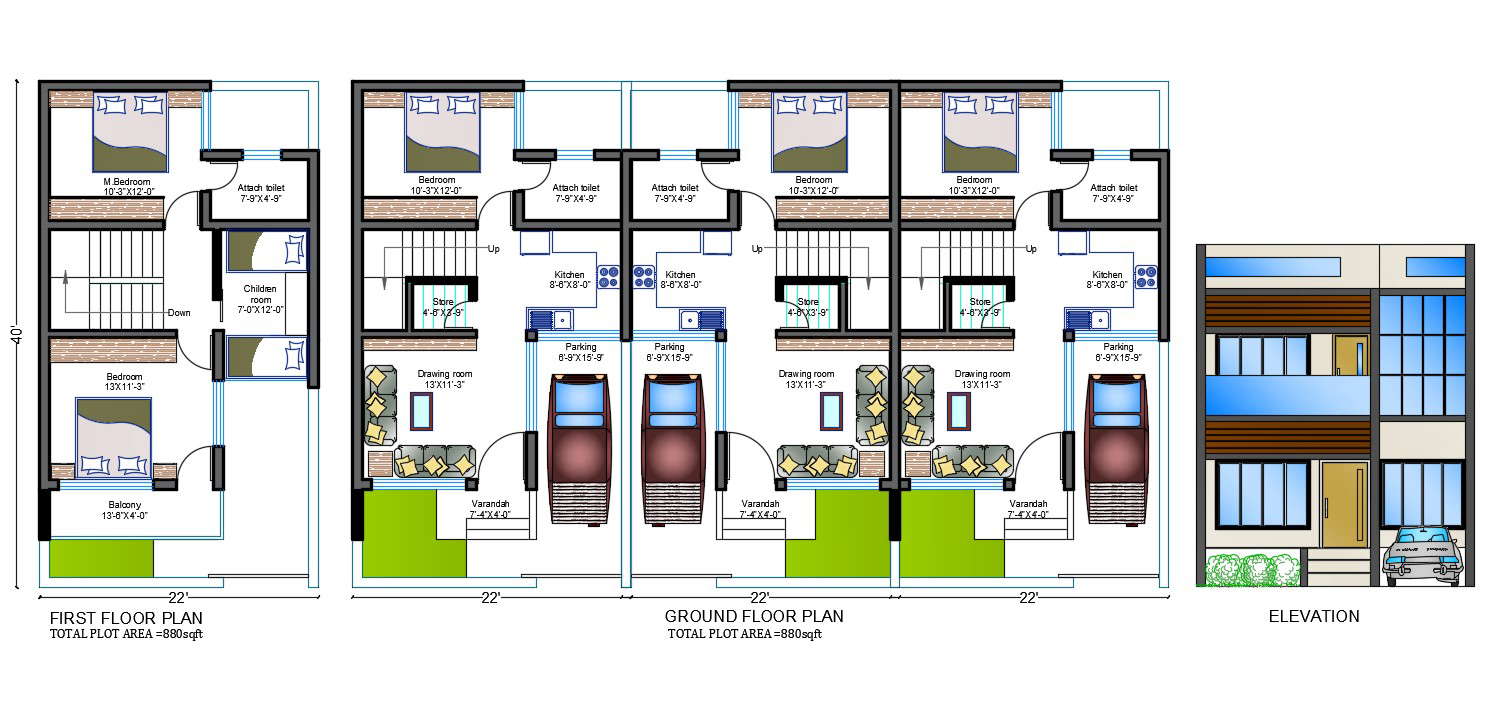
The twin house ground floor and first floor architecture plan AutoCAD drawing shows 40'X22' plot size which consists of 3 bedrooms, children's room, kitchen, storeroom, drawing room, front side lawn, and car parking porch with interior furniture layout and measurement detail. download 880 sqft AutoCAD house plan dwg file. Thank you so much for downloading the DWG file from our website.