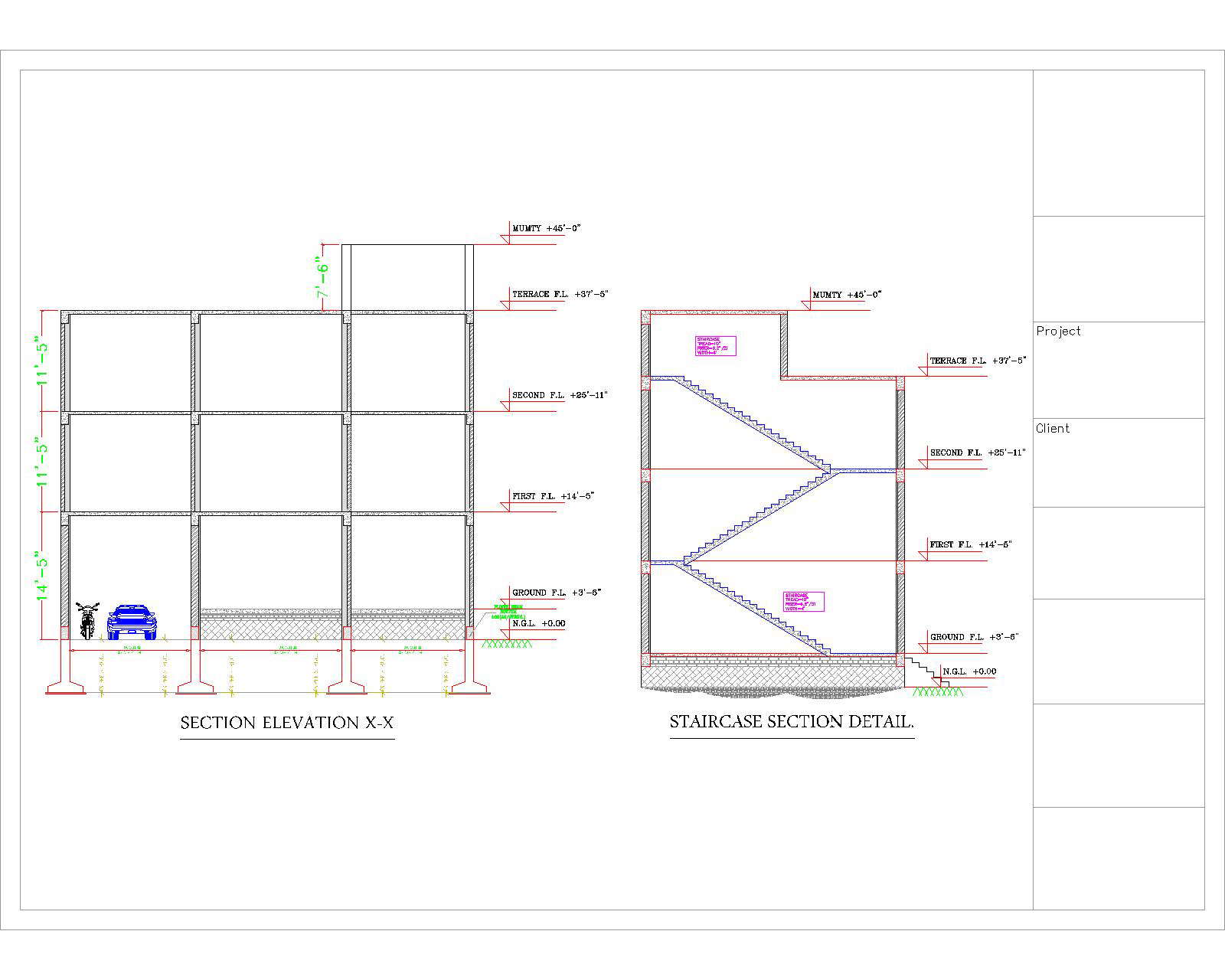architectural section view commercial building
Description
its a architectural section view plan with stair section. architectural section ground, first , second, & terrace floor with mumty lvl height and same as stair section. section cut X-X Direction as per plan.
File Type:
Autocad
Category::
Structure
Sub Category::
Section Plan CAD Blocks & DWG Drawing Models
type:

