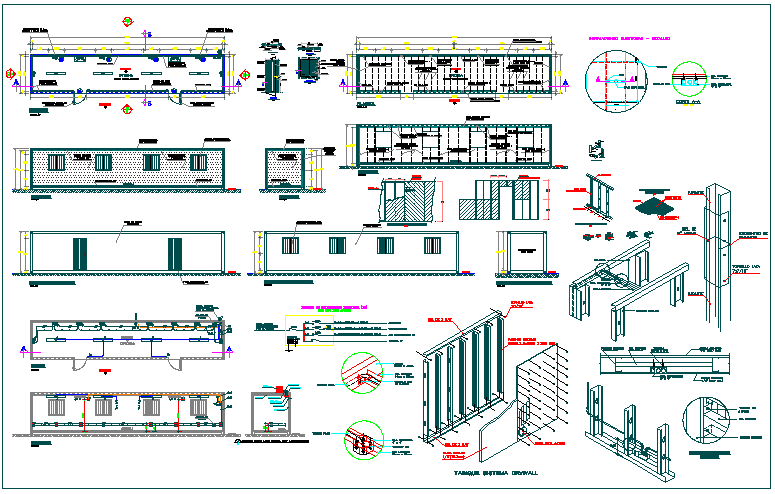Structure detail of channel, elevation wall, door window detail dwg file
Description
Structure detail of channel, elevation wall, door window etc detail dwg file, Structure detail of channel, elevation wall, door window etc detail with specification detail, dimension detail, steel structure detail view, door window view etc

