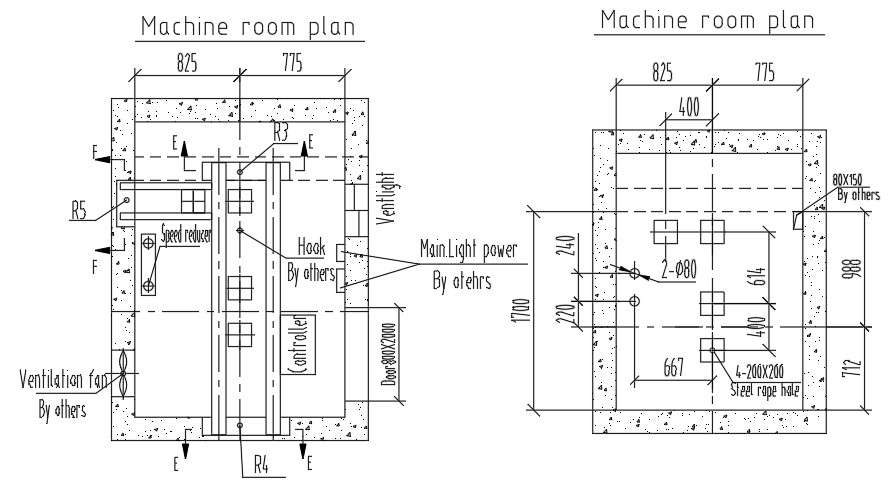
The machine room plan AutoCAD drawing includes guiderail bracket (beam 300mm) each gear center distance 2000, Hostway lighting for each floor Otway Height with detail in dwg file. Thank you for downloading the AutoCAD drawing file and other CAD program files from our website.