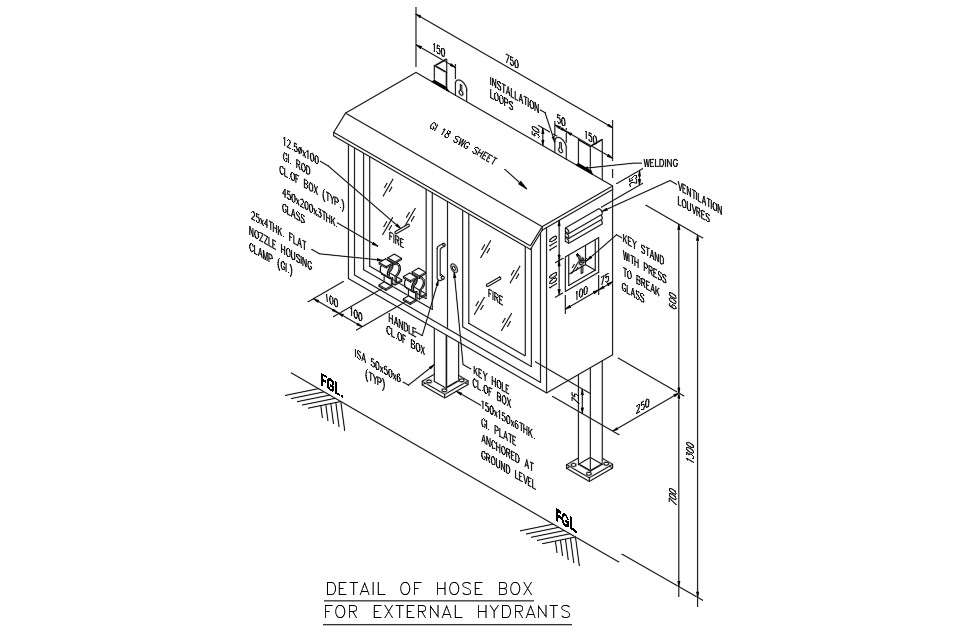
AutoCAD Drawing of hose box isometric elevation design that shows double door hose box cabine fixed accommodate 2 length of 16mtr hose and 60mm branch pipe, 450x200x3thk. glass, installation loops, and ventilation louvres. total 750x1300 mm hose box size in dwg file. Thank you for downloading the AutoCAD drawing file and other CAD program files from our website.