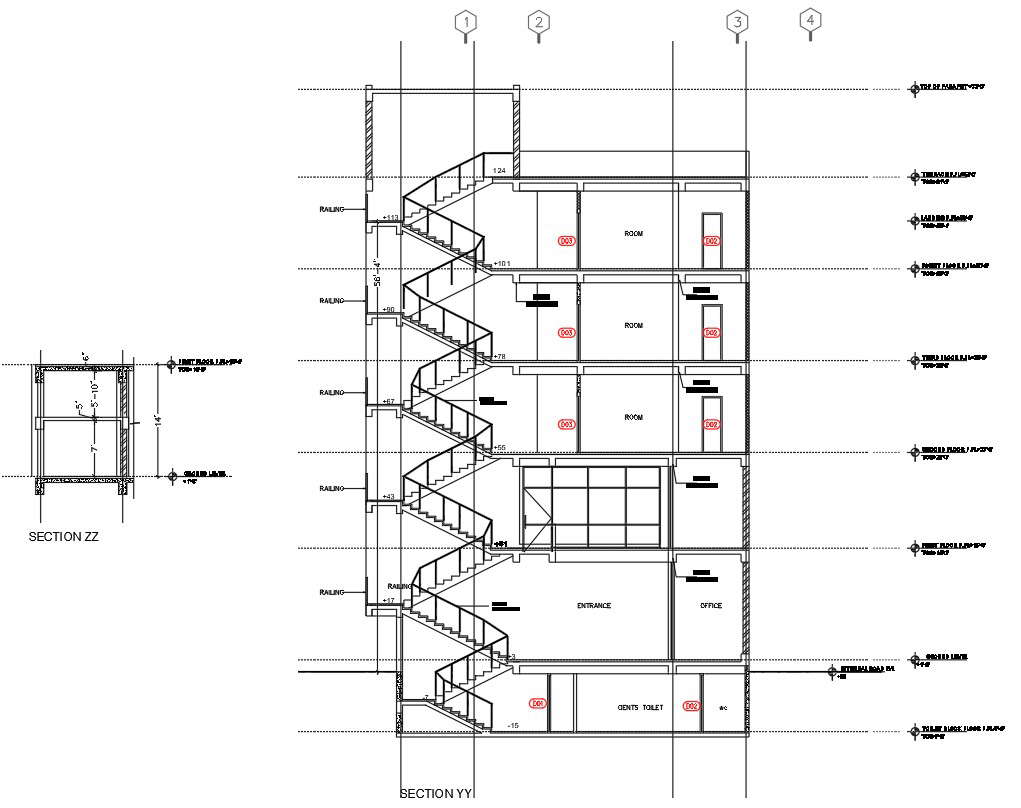Stair and Lift Section CAD Drawing DWG File
Description
Its cad file stair and lift section details.
Basement + Fourth Floor + Terrace + Mumty Architecture Stair plan and section details.
Basement + Fourth Floor + Terrace + Machine Room Architecture Lift plan and section details.

