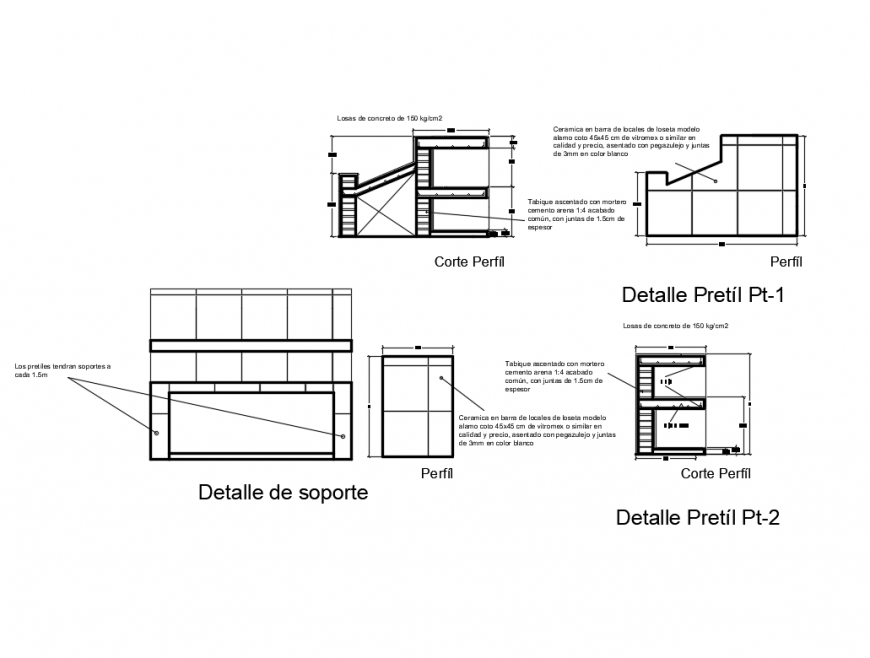
Details of bars parapets threatened sections and constructive details that includes a detailed view of Concrete slabs of 150 kg / cm2, Ceramic tile local bar pattern alamo preserve 45x45 cm of vitromex or similar in quality and price, seated with pegazulejo and 3mm joints in white, Ascending partition with sand cement mortar 1: 4 common finish, with joints of 1.5cm thickness, The pretiles will have supports every 1.5m, Concrete slabs of 150 kg / cm2 and much more of constructive details.