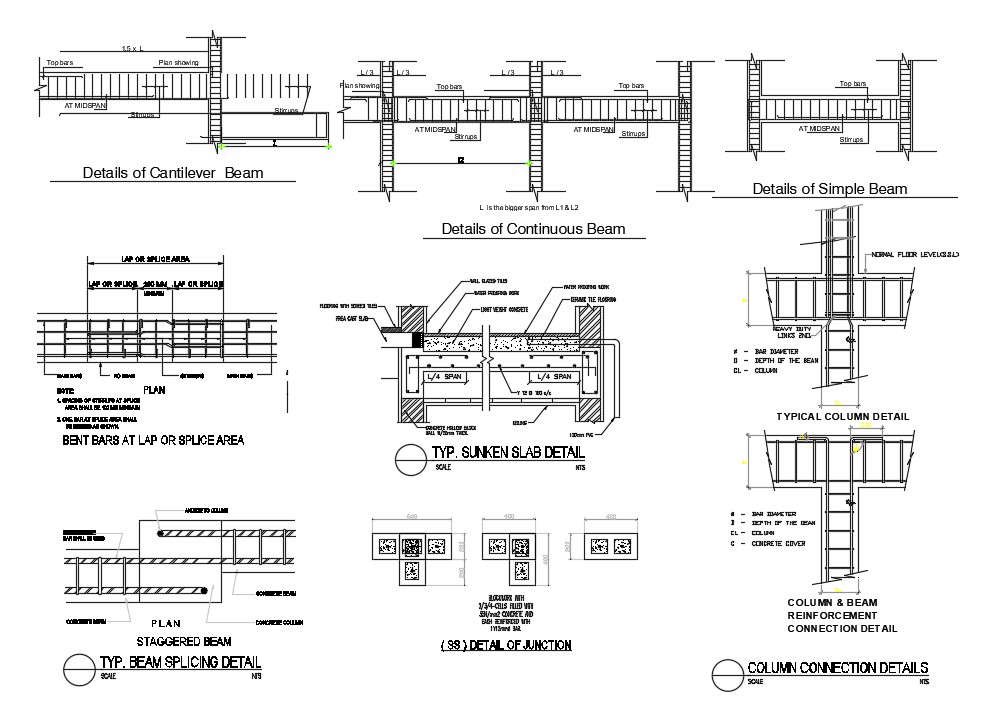
The RCC column and foundation section CAD drawing include load-bearing cmu shall have a minimum of 12.5 mph crushing strength, all dimensions are in millimeters unless otherwise specified, and RCC footing has been designed based upon assumed soil bearing pressure of 150 k the contractors shall perform a soil investigation test through an independent geotechnical office to check if the bottom of footing rest on assumed soil bearing capacity. Thank you for downloading the AutoCAD drawing file and other CAD program files from our website.