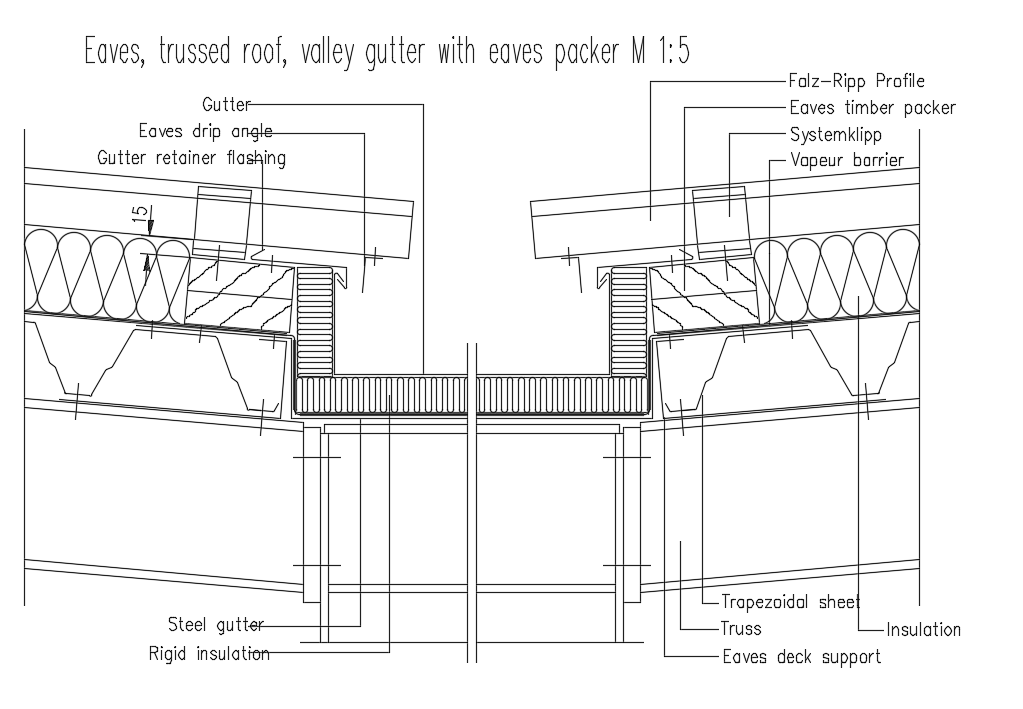
the truss roof with rain water daring pipe section CAD drawing that shows eaves, trussed roof, valley gutter with eaves packer, falz-ripp profile, gutter with eaves drip angle and gutter retainer flashing detail also has steel gutter and eaves deck support detail dwg file. Thank you for downloading the AutoCAD file and other CAD program from our website.