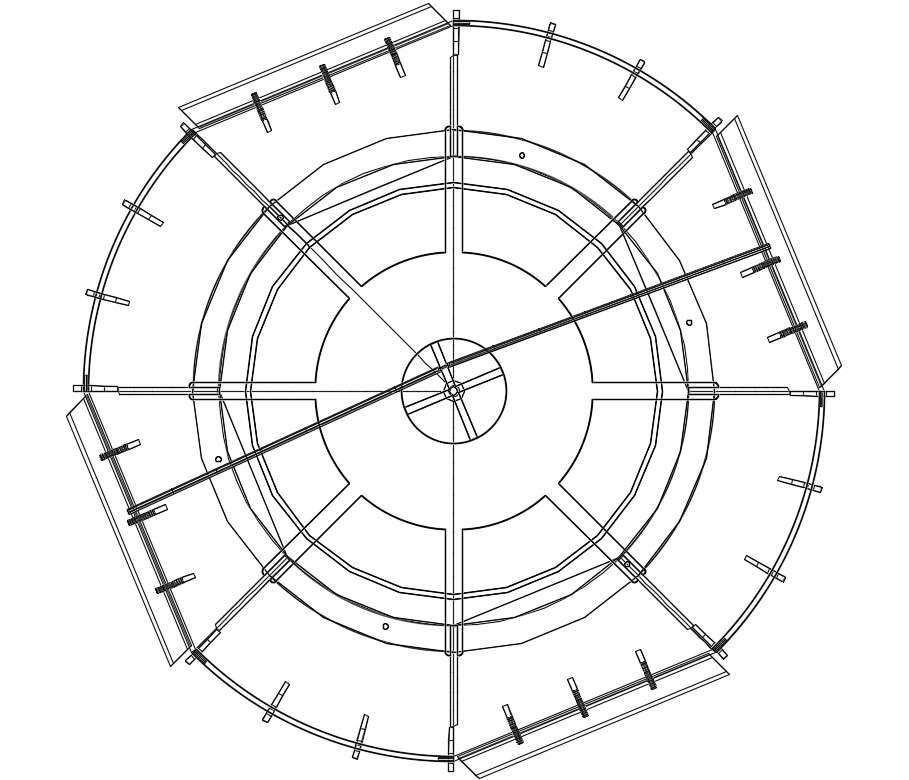
3d model of tent structure design top view that shows supportive columns, open on center, the effective tools for designers to work with surfaces of visualizing the final structure to marking a cutting line of tent in dwg file. Thank you for downloading the AutoCAD drawing file and other CAD program files from our website.