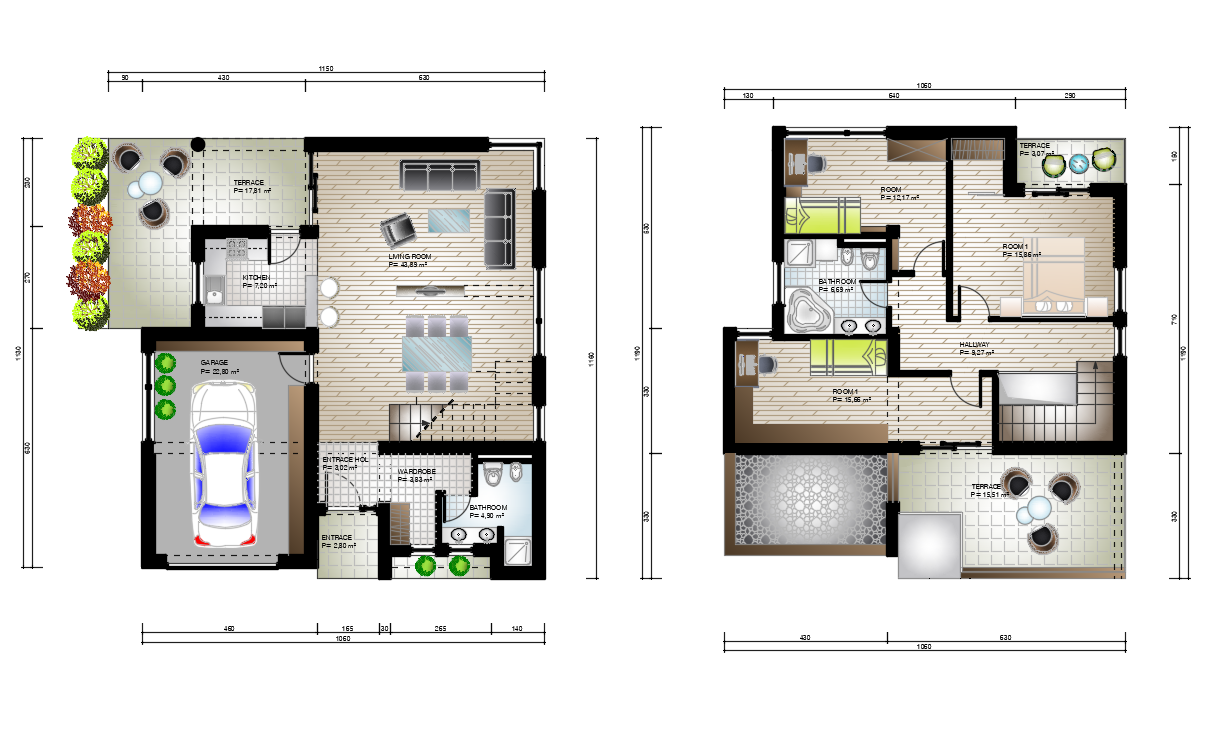
The interior design house ground floor plan and first floor plan AutoCAD drawing which consists modular kitchen, drawing room, 3 bedrooms, open to sky terrace, and car parking porch. also has interior furniture design and use AutoCAD hatching for improving the CAD presentation in DWG File. Download architecture house plan with dimensions detail in AutoCAD format.