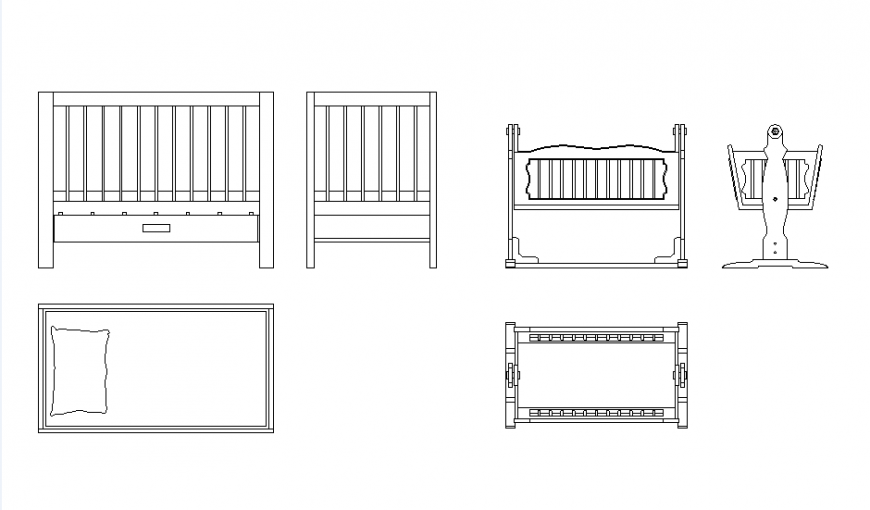Baby cradle plan and section layout file
Description
Baby cradle plan and section layout file, reeling detail, corner detail, front elevation detail, side elevation detail, section A-A’ detail, section B-B’ detail, top view detail, wooden material detail, etc.

