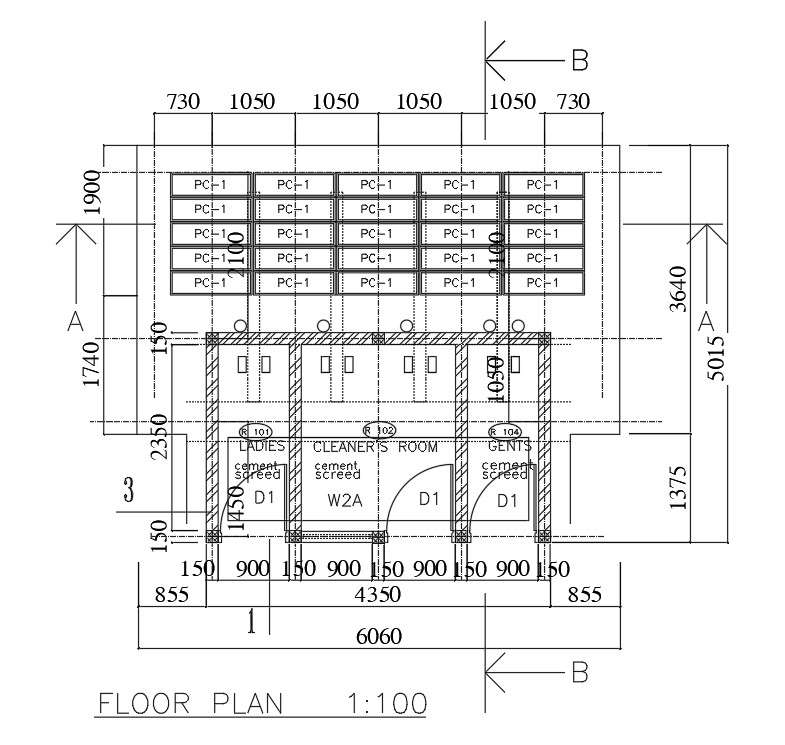
The security guard room plot size 4.5X3.5 meter AutoCAD drawing that shows living and bedroom, toilet and verandah with all dimension detail also has design reinforced concrete structures, building materials used in engineered structures, and the basic performance of concrete and steel as structural material in dwg file. For more details download the Autocad drawing file. Thank you for downloading the Autocad drawing file and other CAD program files.