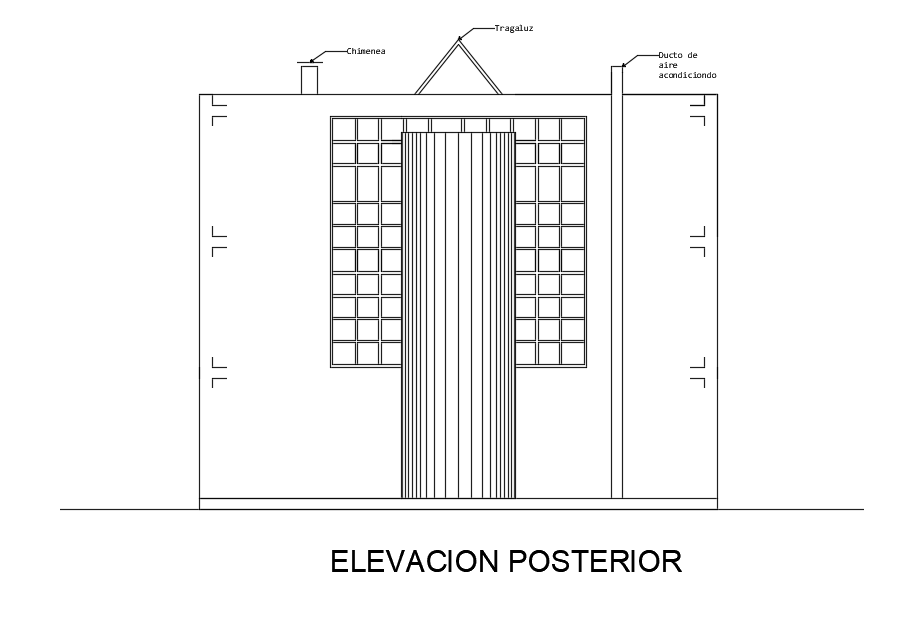
The back side elevation or posterior of the 10x8m house building is given. This is G+ 3 house building. On this ground floor building and first floor building, the storage, and living room is available. On this second floor building, kitchen, hall cum dining, common bathroom, and hall is available. In the third floor, two bedrooms with the attached bathroom is available.