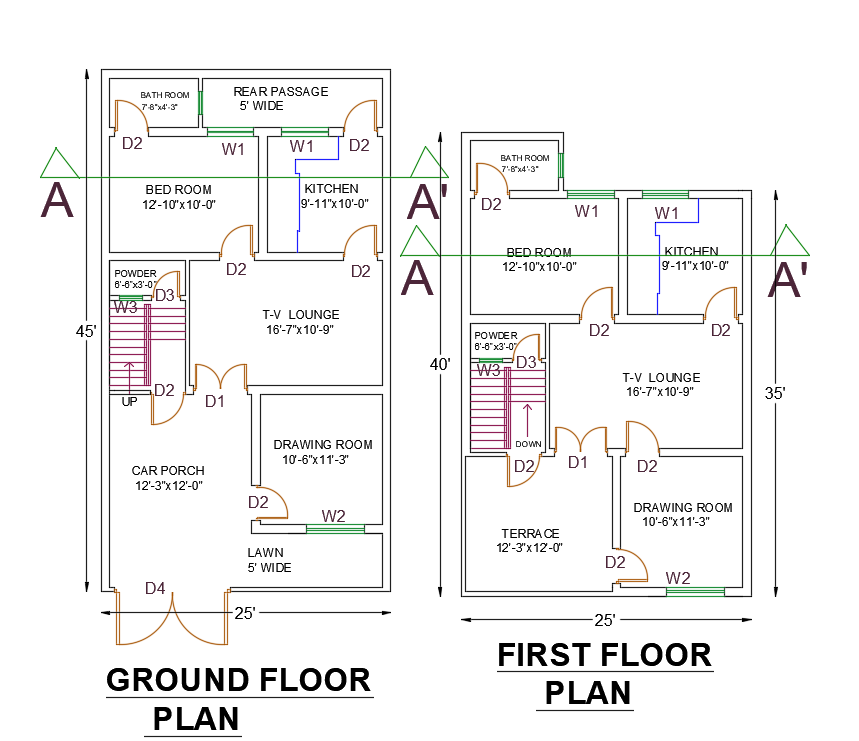
The architecture house 25'X45' ground floor and first floor plan AutoCAD drawing which consists of 12'-10"x10'-0" master bedrooms, kitchen, drawing room, tv lounge, car porch, and front side lawn with all dimension detail in dwg file. the construction detail such as a 1.5" thick brick tiles laid 1/3, c.s cement mortar, 1" thick mud plaster, 1" thick earth insulation, 80 g/sq.m polythene sheet over, 2 coats of hot bitumen over, 6" thick r.c.c slab Download architecture house plan of 1200 square feet plot size in AutoCAD format.