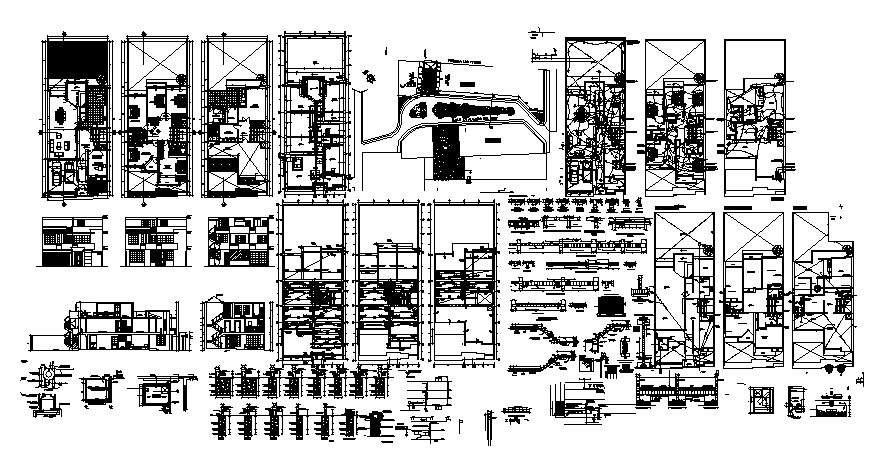
Residential house with elevations in dwg file it include foundation plan, ground floor plan, second floor plan, terrace plan, electrical plan, plumbing plan, elevations, section, it also include drawing plan, dinning area, kitchen, toilets, wash area, parking area, bedrooms, etc