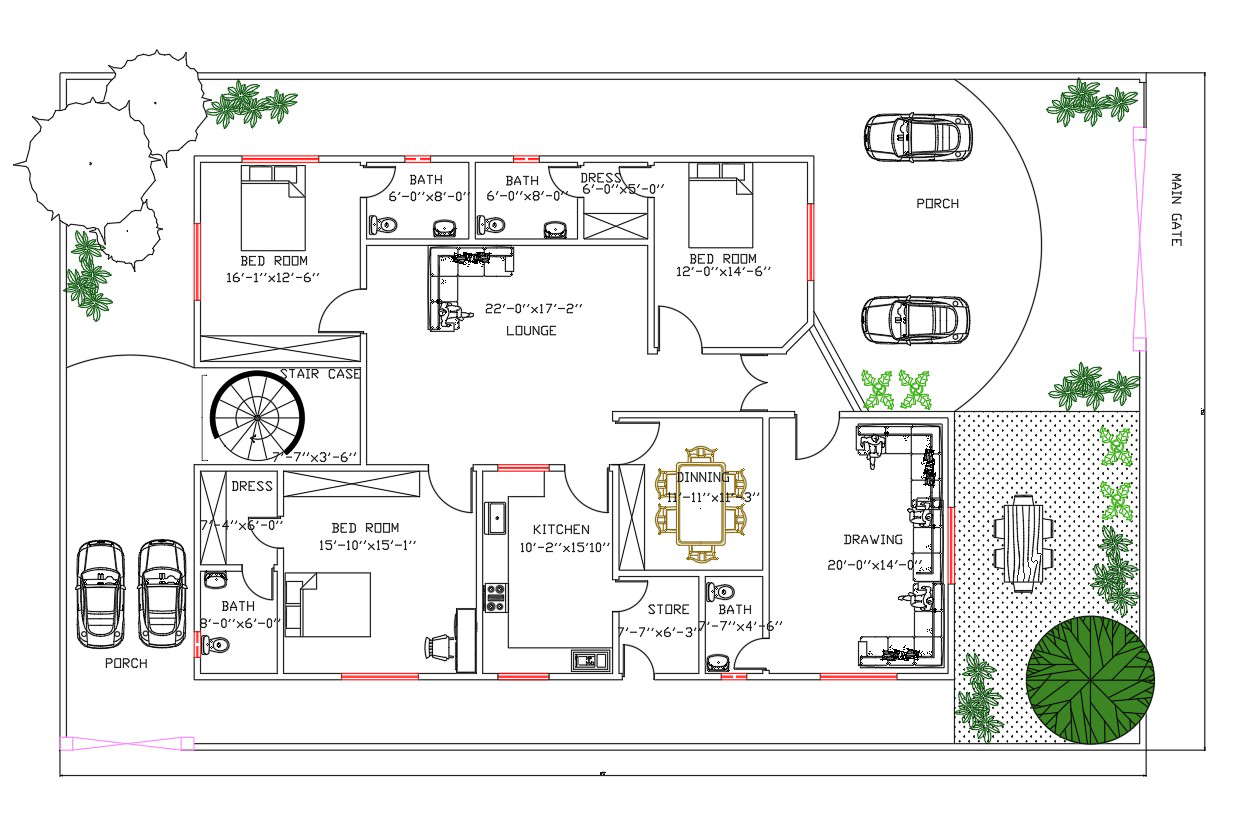
The architecture space planning residence house ground floor plan CAD drawing that shows 3 master bedrooms with an attached toilet, drawing room, living lounge, kitchen, dining room, front side lawn garden, car parking porch, main gate and rear courtyard with parking detail. the total 85'X54' plot side with furniture layout plan and all measurement detail in dwg file. Thank you for downloading the Autocad drawing file and other CAD program files.