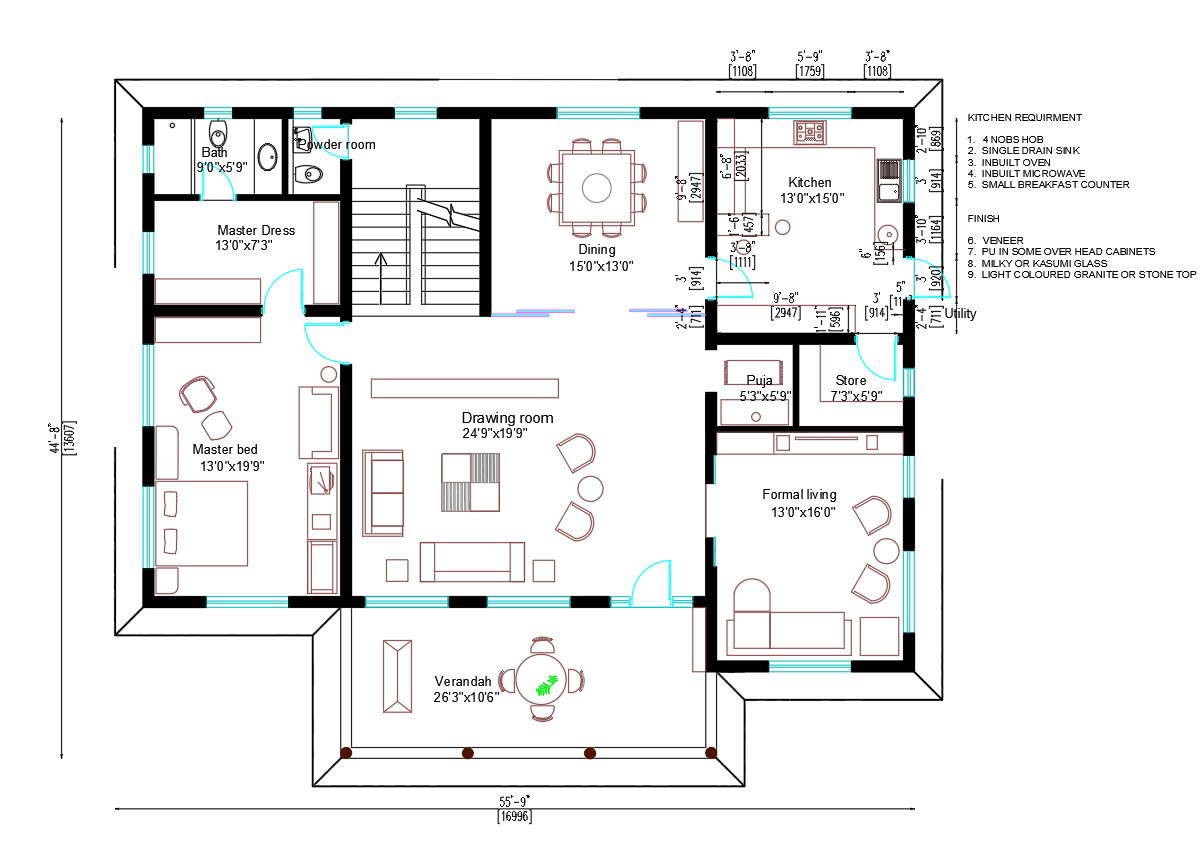Master Bedroom House Plan AutoCAD Drawing Download DWG File
Description
The single storey house 55'X44' plot size space planning ground floor plan AutoCAD drawing which consist 1 master bedrooms with an attached toilet, master bathroom, 15'X13' dining room, kitchen, 13'X16' formal living room , drawing room and outside seating verandah detail. also has arrange furniture layout plan in dwg file. Thank you for downloading the Autocad drawing file and other CAD program files.

