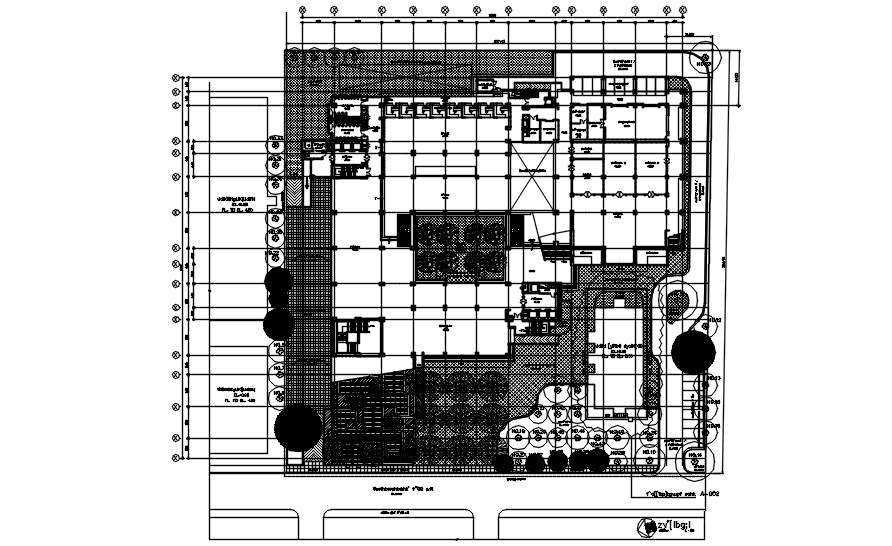
This drawing presents centerline drawing. Centreline drawing floor plan which consists of bedrooms, open kitchen, dining area, lobby, lift and staircase with centre line plan and dimension detail. download 2 unit house on accommodation floor plan design DWG file.