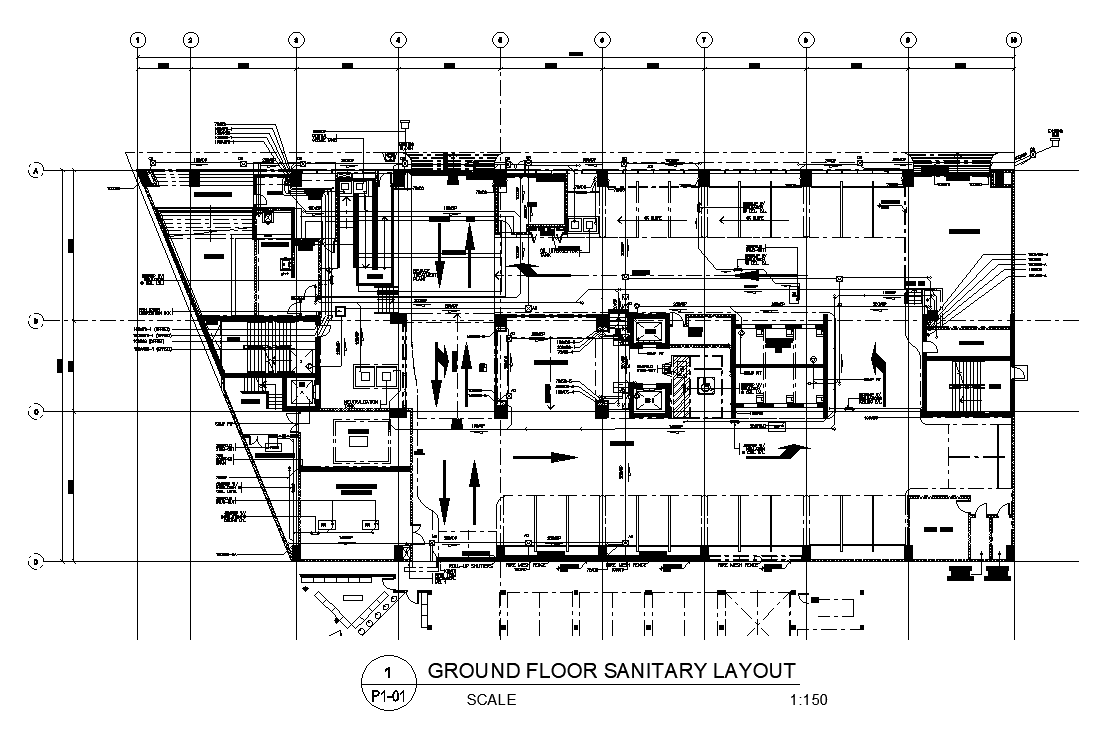
Sanitary layout of the building cad drawing is given in this cad file. There is a 2d plumbing plan is available. In this cad drawing, there is centerline plan is also available. For more 3d or 2d cad drawings visit our website cadbull.com. Download this 2d cad file now.