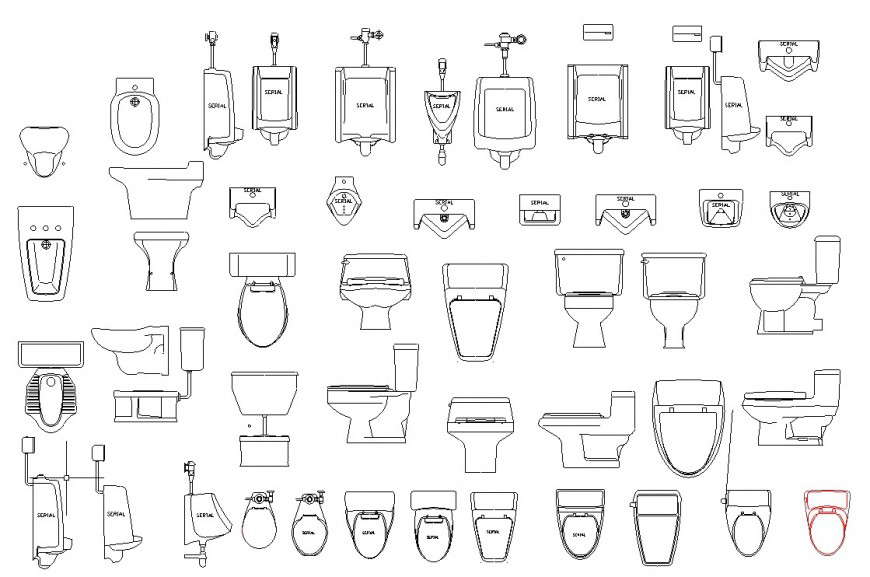Multiple urinal and toilet sheet elevation blocks drawing details dwg file
Description
Multiple urinal and toilet sheet elevation blocks drawing details that include a detailed view of toilet sheet blocks, urinal blocks etc with colors details and size details, type details etc for multi-purpose uses for cad projects.

