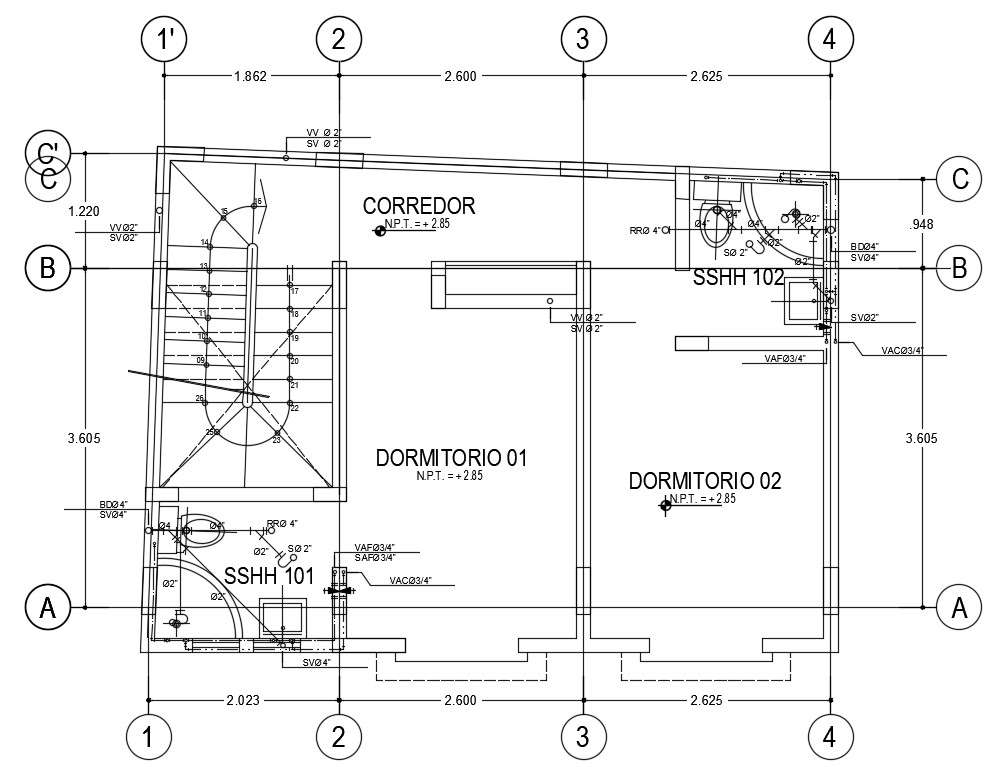
The bedrooms floor plan AutoCAD drawing which consist 2 master bedrooms with an attached toilet, center line plan with dimension detail, and staircase in dwg file. Thank you for downloading the Autocad files and other CAD program files from our website.