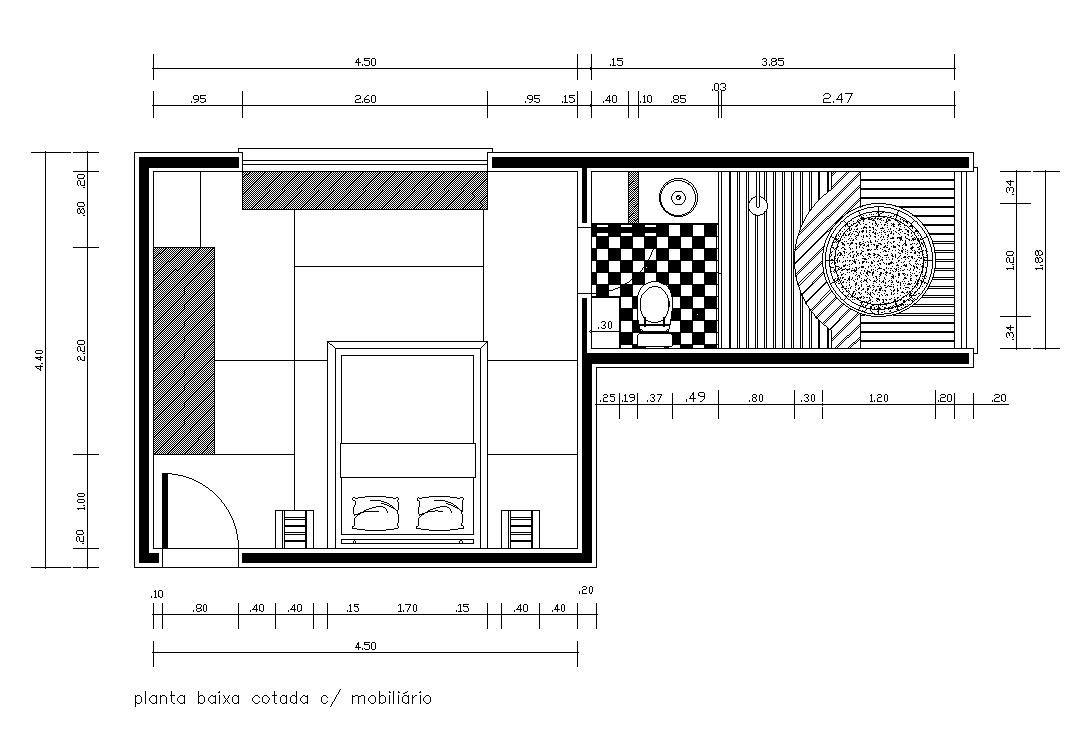
4.40X4.50 meter bedroom layout plan CAD drawing that shows dressing area, bath tub, 3.85X1.88 meter bathroom, wardrobe, and double bed wide side corner table. also has all furniture design in dwg file. Thank you for downloading the AutoCAD drawing file and other CAD program files from our website.