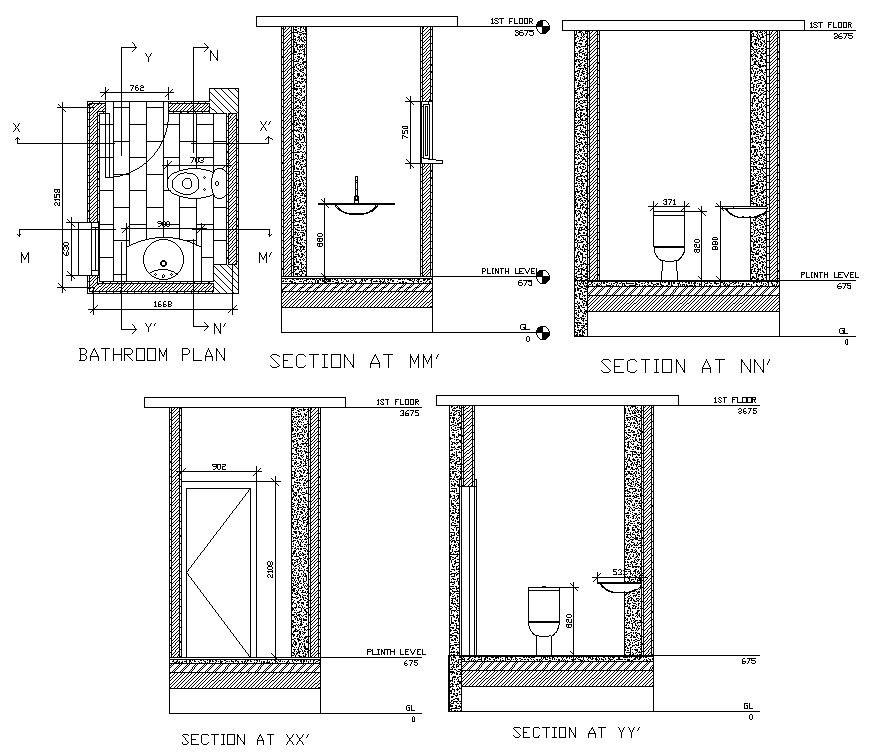2D Toilet Plan And Section CAD Drawing Download DWG File
Description
The toilet floor plan AutoCAD section CAD drawing that shows RCC wall, door, sanitary ware such as wash basin, toilet tub, and all height detail in dwg file. For more details download the AutoCAD drawing file. Thank you for downloading the AutoCAD drawing file and other CAD program files from our website.

