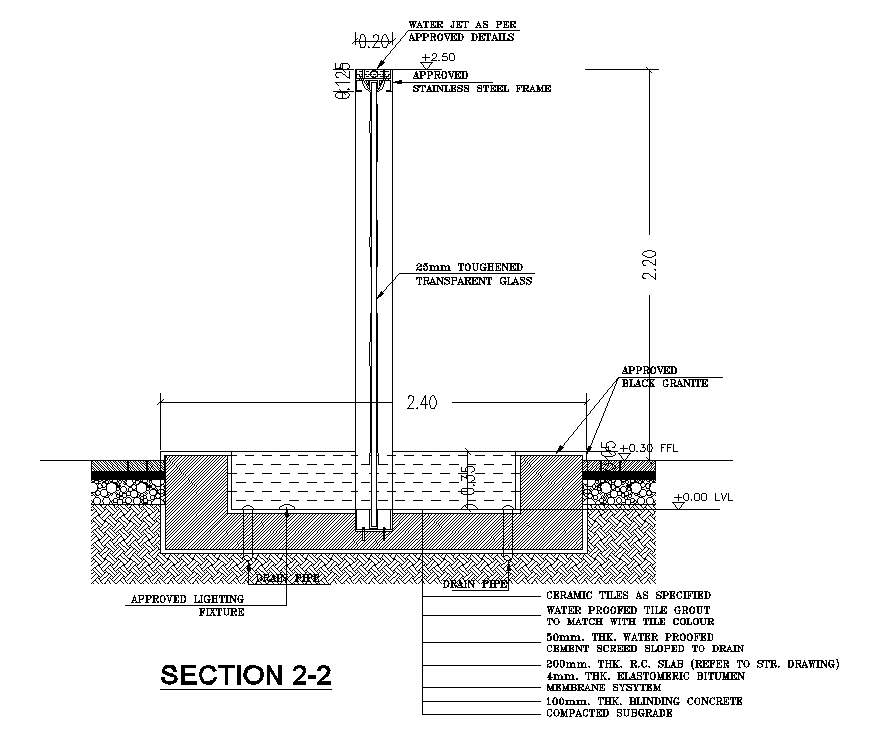
The fountain section CAD drawing which includes stainless steel frame, 25mm toughened transparent glass, approved lighting fixture, ceramic tiles as specified, water proofed tile grout to match with tile color, 50mm. thk. water proofed cement screed sloped to drain, 200mm. thk. r.c. slab (refer to str. drawing) 4mm. thk. elastomeric bitumen, membrane system, 100mm. thk. blinding concrete and compacted subgrade detail dwg file. thank you for downloading the Autocad drawing file and other CAD program files from our website.