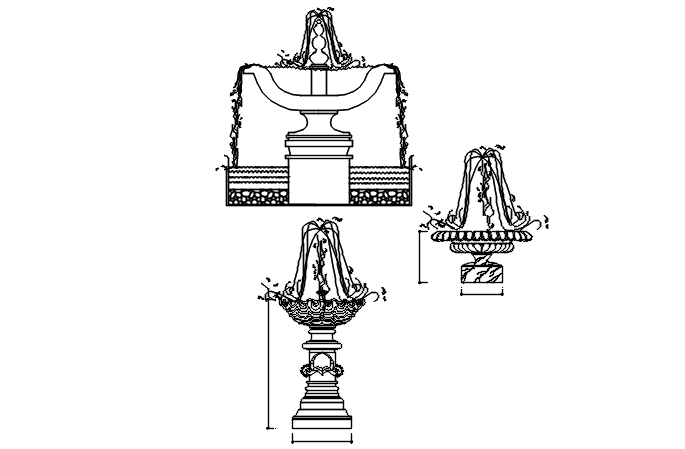Elevation Fountain working plan detail dwg file
Description
Elevation Fountain working plan detail dwg file, Elevation Fountain working plan detail with dimension detail, naming detail, front elevation detail, side elevation detail, back elevation detail, etc.

