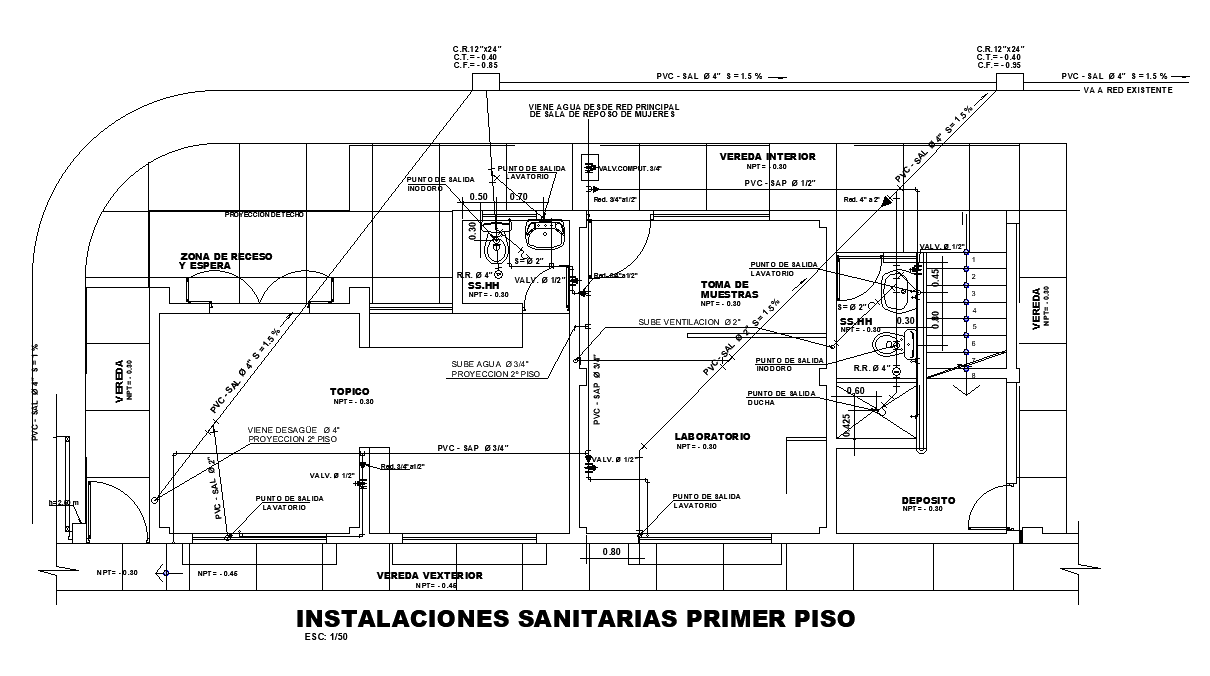Clinic Plumbing Layout Plan AutoCAD Drawing Download DWG File
Description
The clinic project plumbing layout plan AutoCAD drawing which consist sanitary facilities first floor, comes drainage 4 "projection 2 '' floor, ventilation goes up 2" lavatory outlet point, water comes from main network and goes to existing network with sanitary ware detail dwg file. thank you for downloading the Autocad drawing file and other CAD program files from our website.

