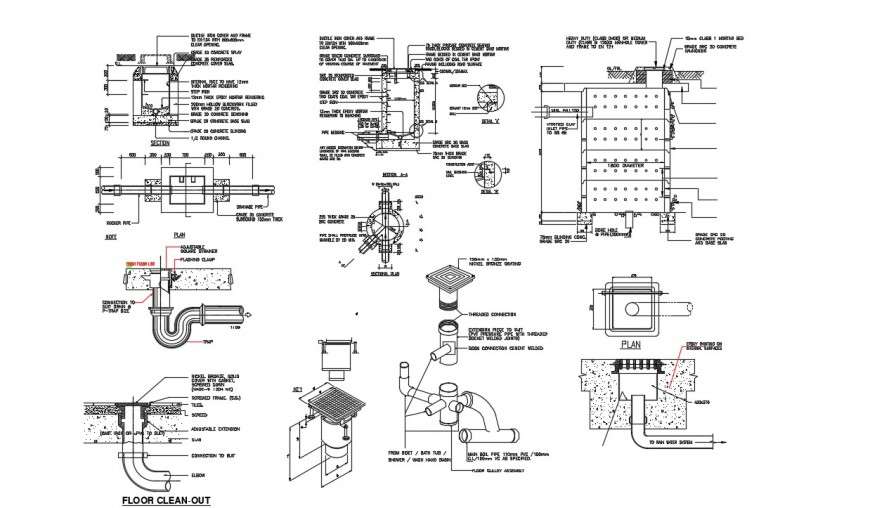
2d cad drawing of floor drain layout plan in autocad which includes detail dimension of different types of pipes, adjustable square strainer, flashing clamp, trap, nickel bronze, main soil pipe, pipes for bathtub, washbasin, shower, etc, it also includes screwed frame, tiles, screed, slab, adjustable extension etc.