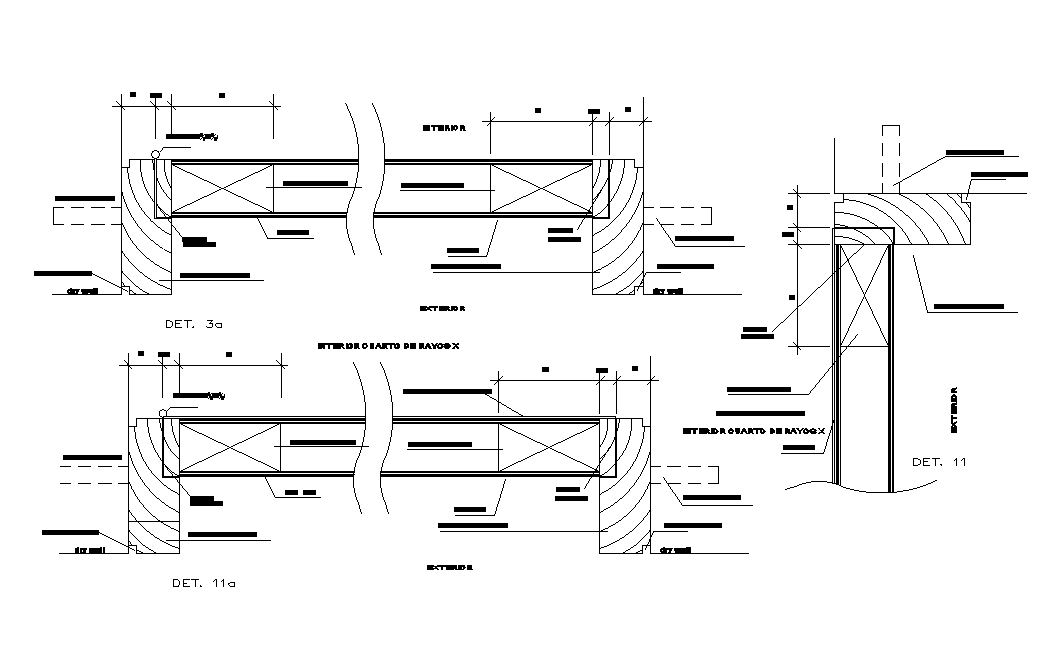
The AutoCAD drawing shows wall with door wood frame fixing detail which consist internal reinforcement iron plate thickness = 1.5mm, door frame plate. the reduce the door frame equal to hinge length the hinges 3mm lead sheet, 1 1/4 "x3" frame, 3 "x1 1/2" wood detail dwg file. Thank you for downloading the Autocad drawing file and other CAD program files from our website.