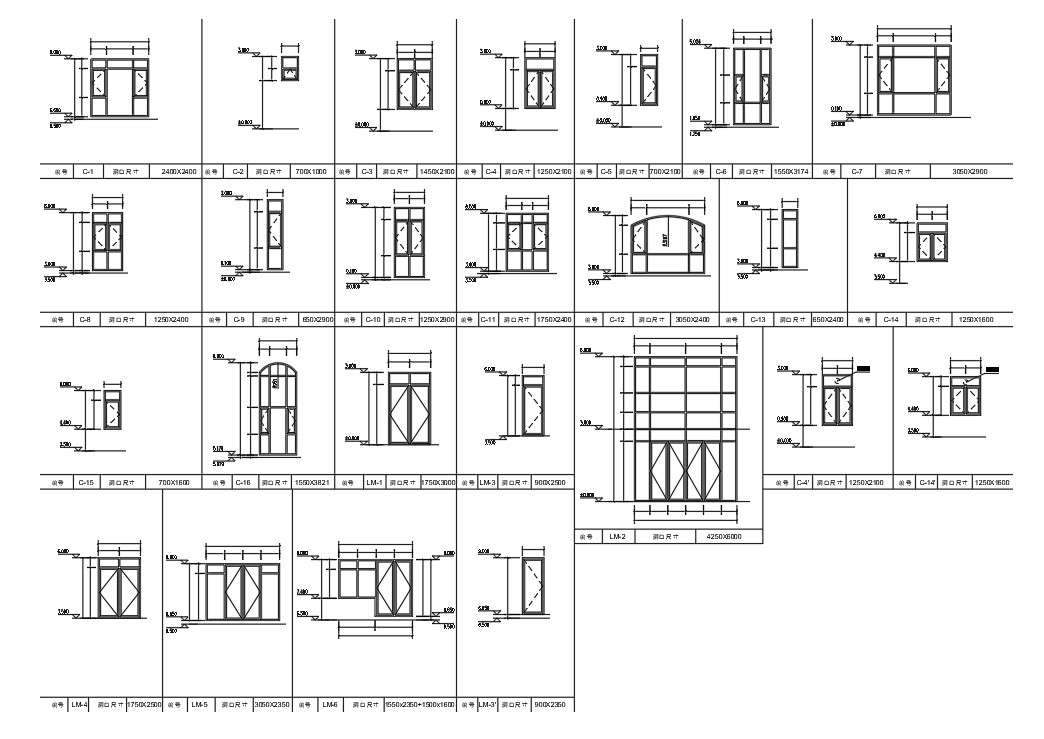
The house furniture door and window cad blocks front elevation design that shows faced panel section details. also has arch shaped and rectangle wooden frame of a single door, double door, wooden door, double window, and dimensions are clearly given in this drawing file. Thank you for downloading the Autocad file and other CAD program files from our website.