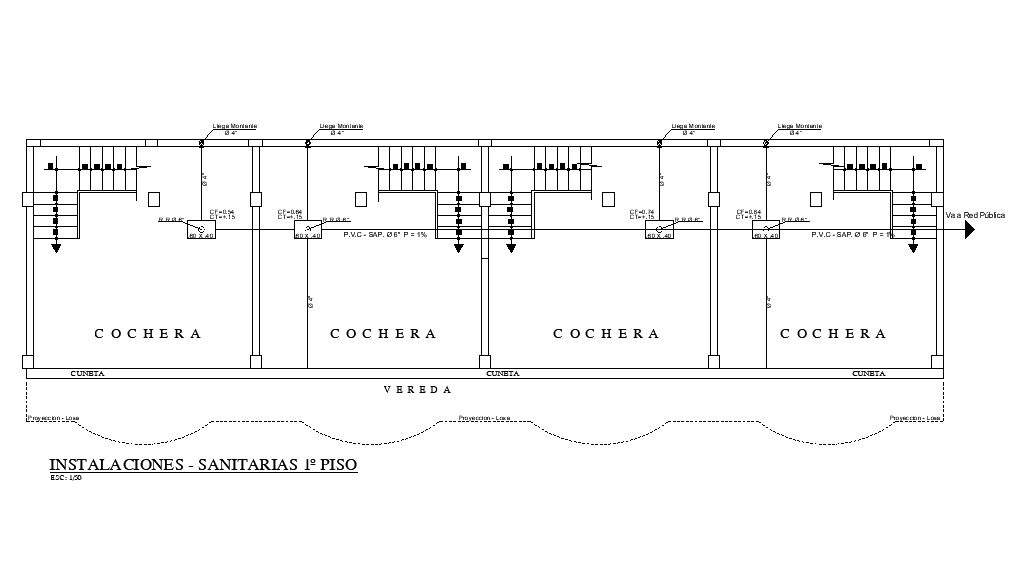
the hotel bedrooms plumbing layout plan CAD drawing that shows montanite arrives, pipe line detail, fixtures detail that guide us various, and types of pipe fitting are available in plumbing systems for different purposes and functions dwg file. Thank you for downloading the Autocad file and other CAD program files from our website.