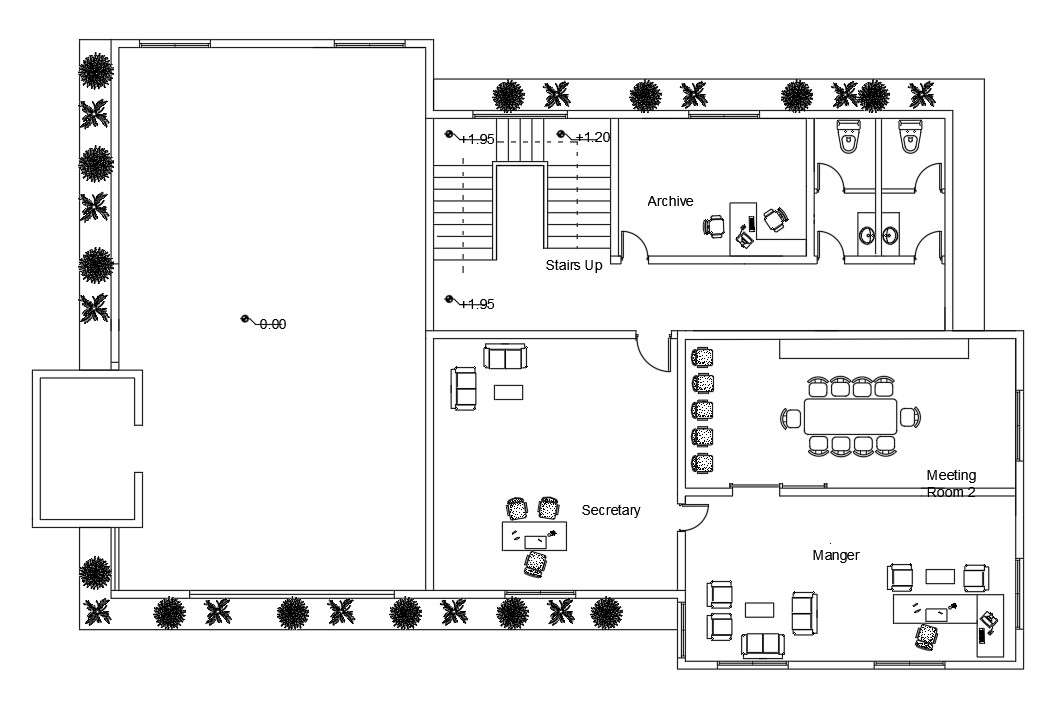
Furniture’s detail of 48x32m ground floor bank plan is given in this Autocad drawing file. This is G+1 bank building. Secretary room, car parking, meeting room 2, manager room, gent’s toilet, ladies toilet, reception & help desk is available. For more details download the Autocad drawing file. Thank you for downloading the Autocad drawing file and other CAD program files from our website.