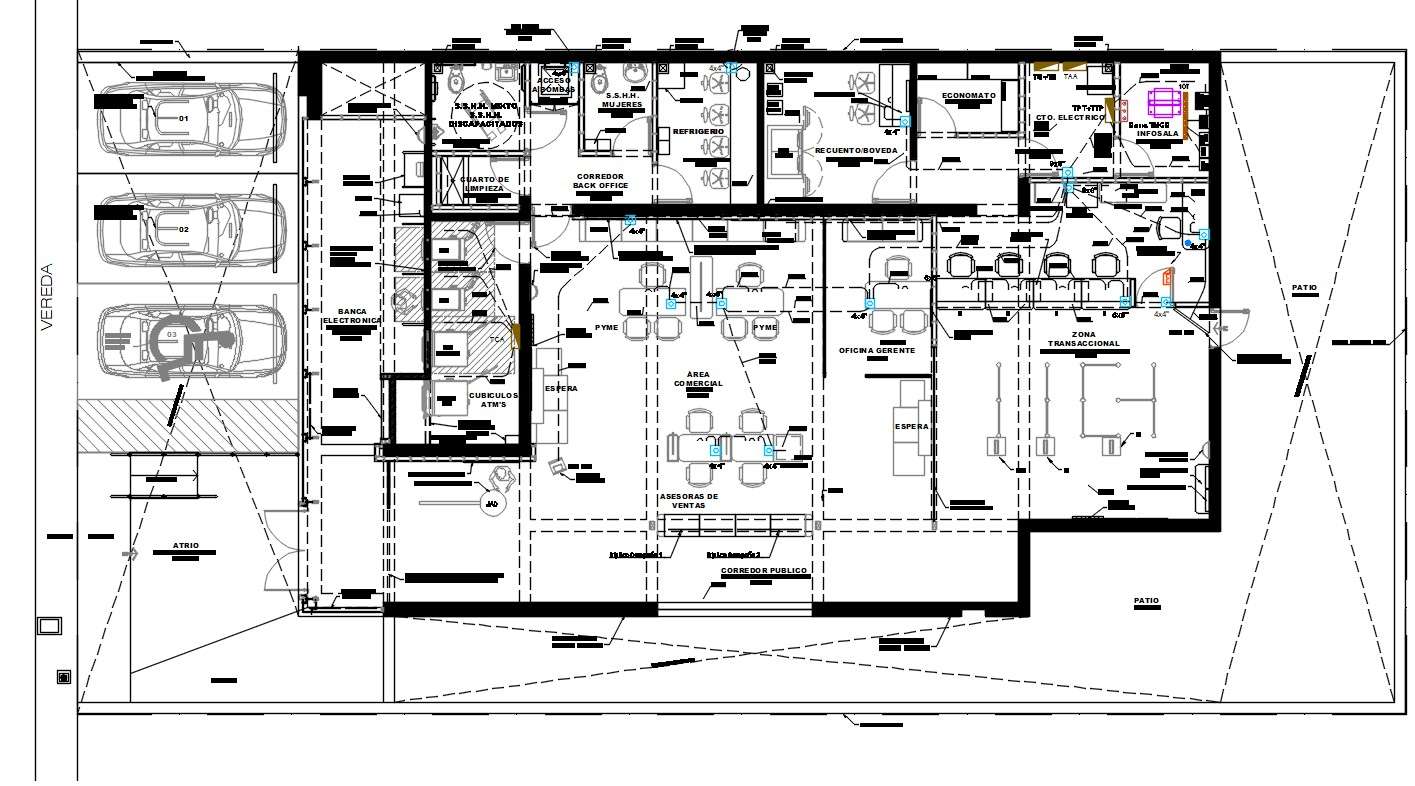
the bank project ground floor plan with furniture layout CAD drawing includes manager office, retail sales department, back-office department, cash counter, outside ATM, transition zone, pantry, and toilet plan. download DWG file of the bank floor plan with parking lot drawing.