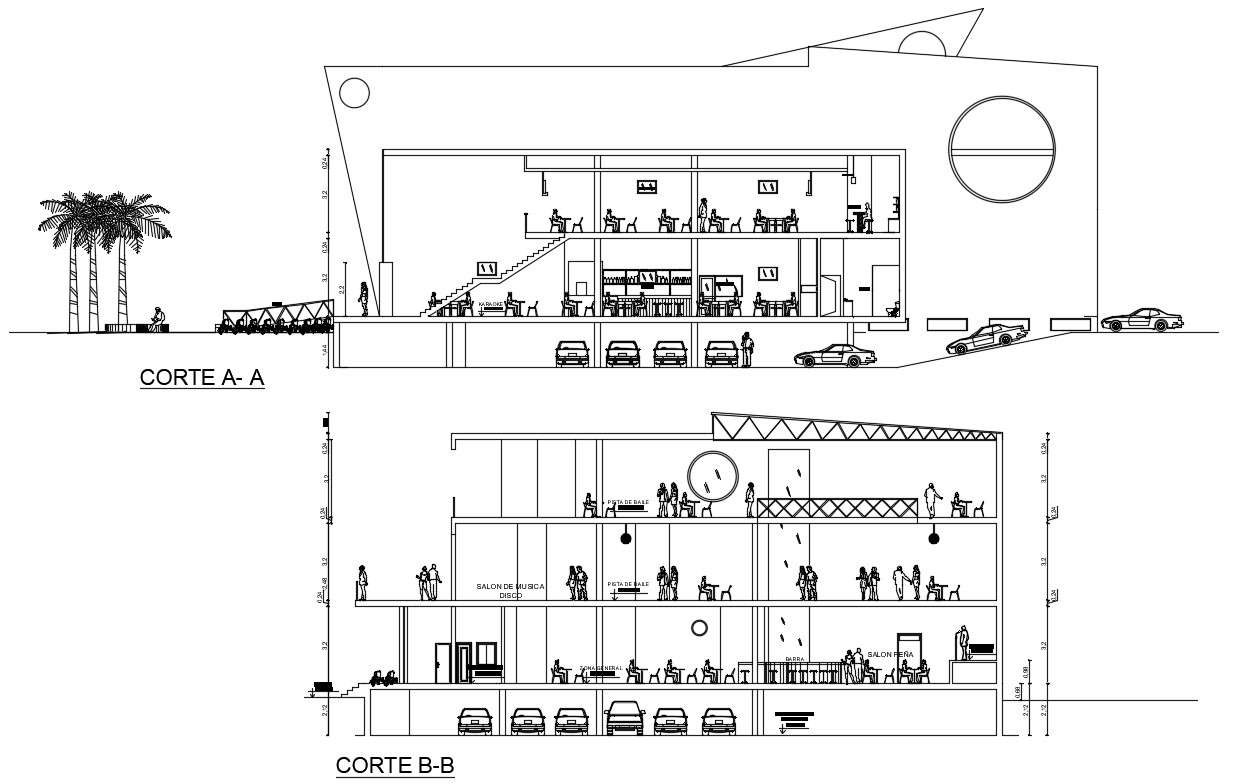Corporate Building Section Plan
Description
Corporate Building Section Plan DWG file; 2d CAD drawing of corporate building cross-section plan with dimension and floor level detail in AutoCAD format. download AutoCAD file of the building section plan.

