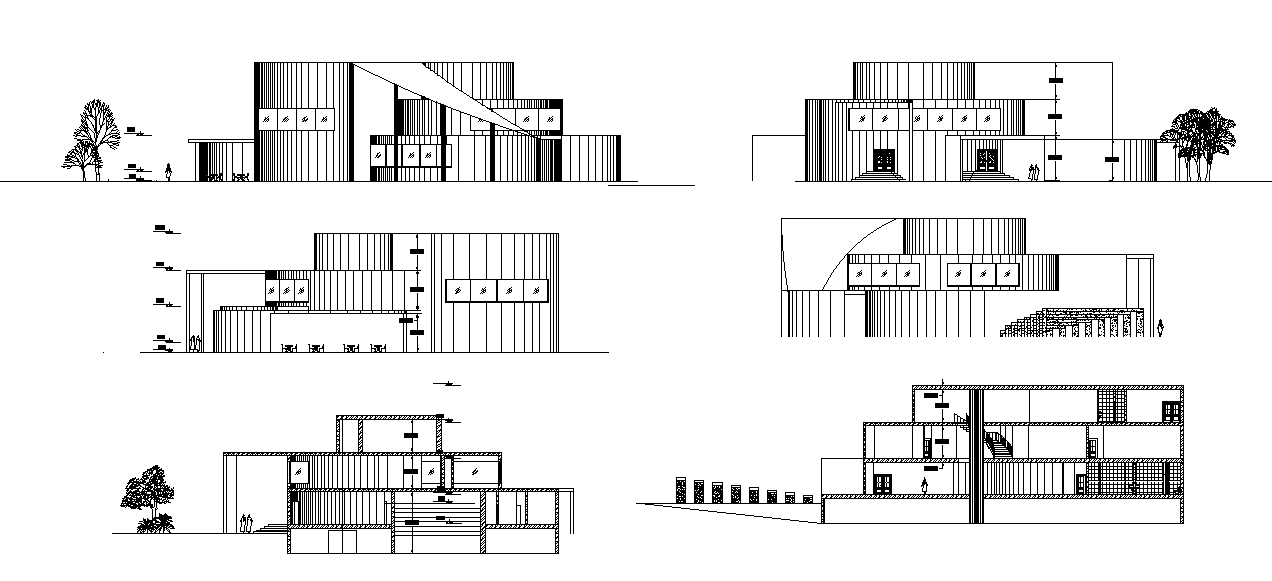
The school building floor plan AutoCAD drawing that shows classrooms, inside staircase, seating area, living area, computer room, and round-shaped building model design dwg file. Thanks for downloading the file and another CAD program from the cadbull.com website.