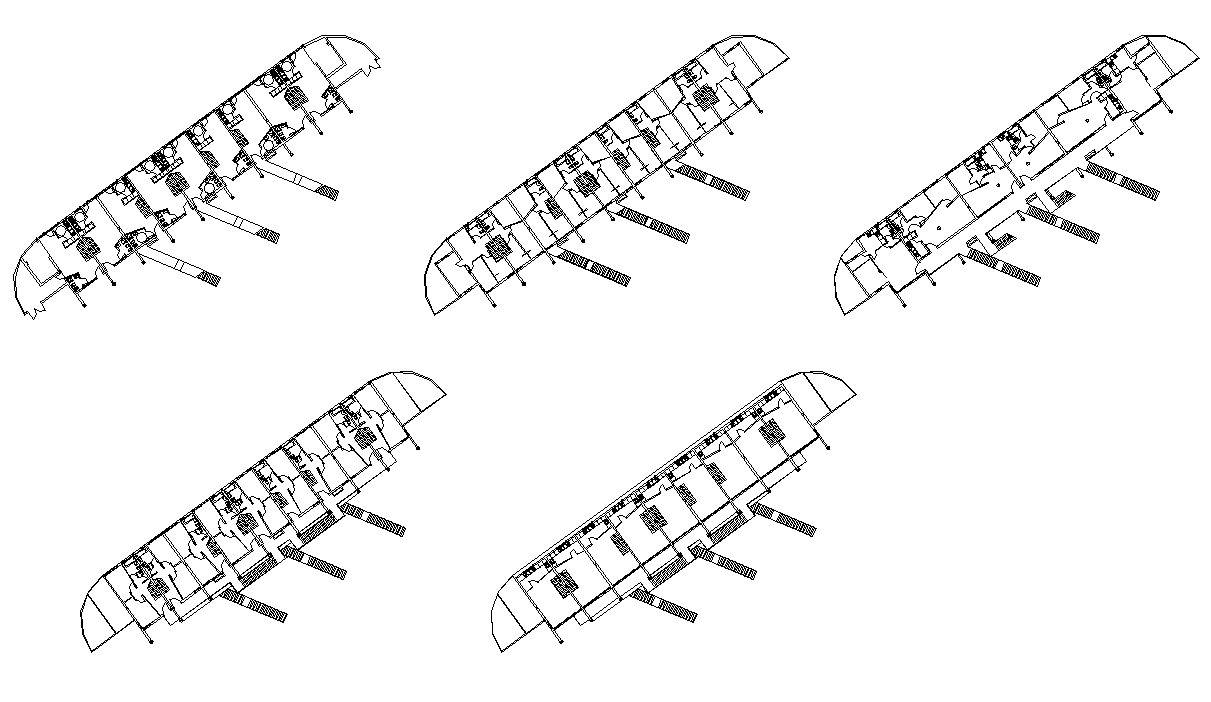School building detail plan 2d view layout file
Description
School building detail plan 2d view layout file, plan view detail, door and window detail, not to scale drawing, wall and flooring detail, floor level detail, not to scale drawing detail, road detail, hatching detail, etc.


