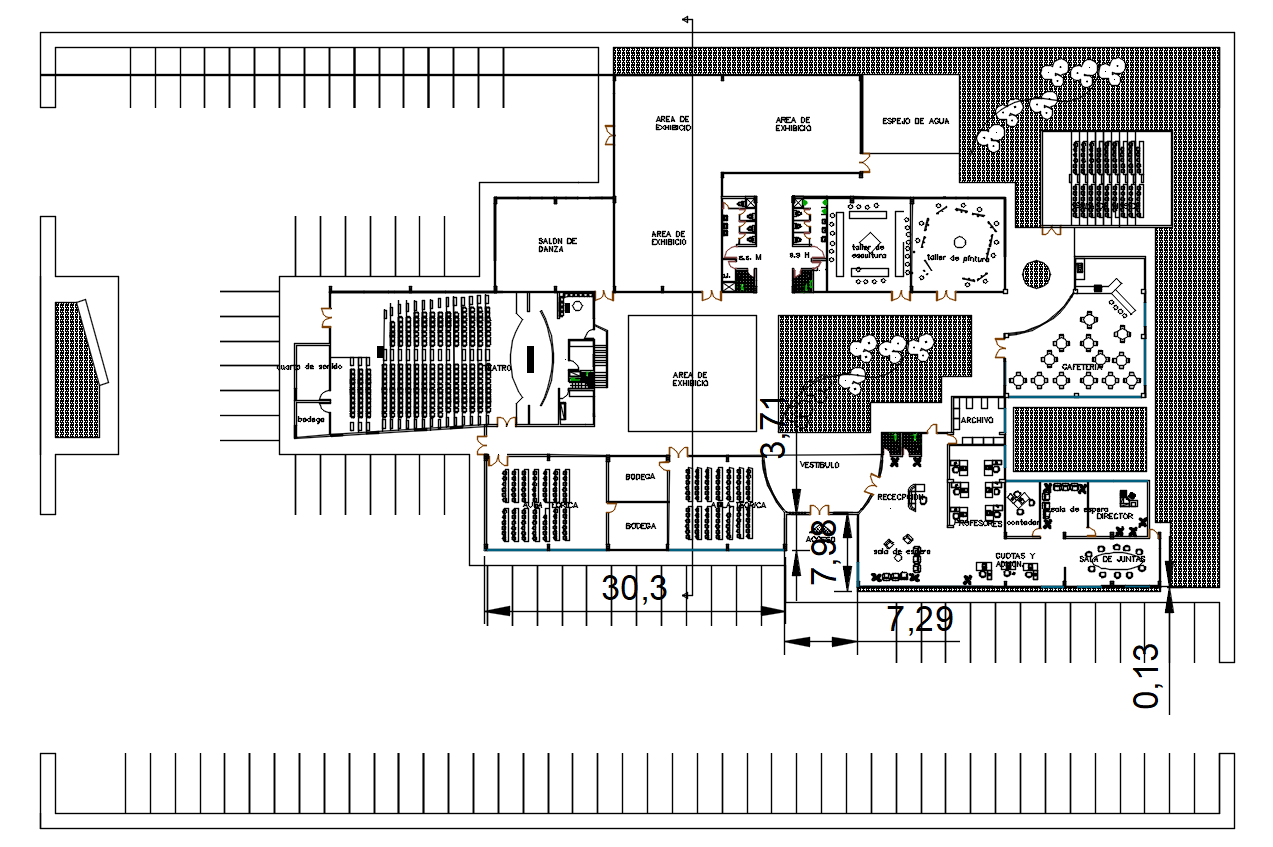
The architecture academic school building master plan AutoCAD drawing that shows dance room, theoretical classroom, waiting room, teachers, counter, meeting room, Auditorium hall, painting workshop, sculpture workshop, exhibition area, and parking lot detail dwg file. Thanks for downloading the file and another CAD program from the cadbull.com website.