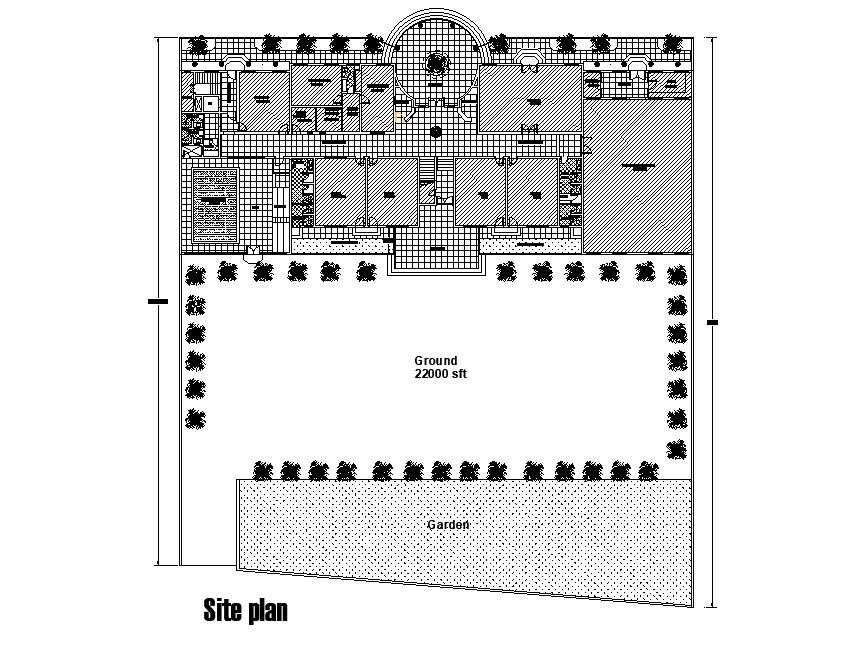
the primary and secondary school ground floor layout plan AutoCAD drawing that shows conference room, sports store room, principal office, accounts office, library, multipurpose hall, 18'X24' playgroup and nursery room. also has 25'X15' swimming pool, children play area and wide ground 22000 square feet. Thanks for downloading the file and another CAD program from the cadbull.com website. ,