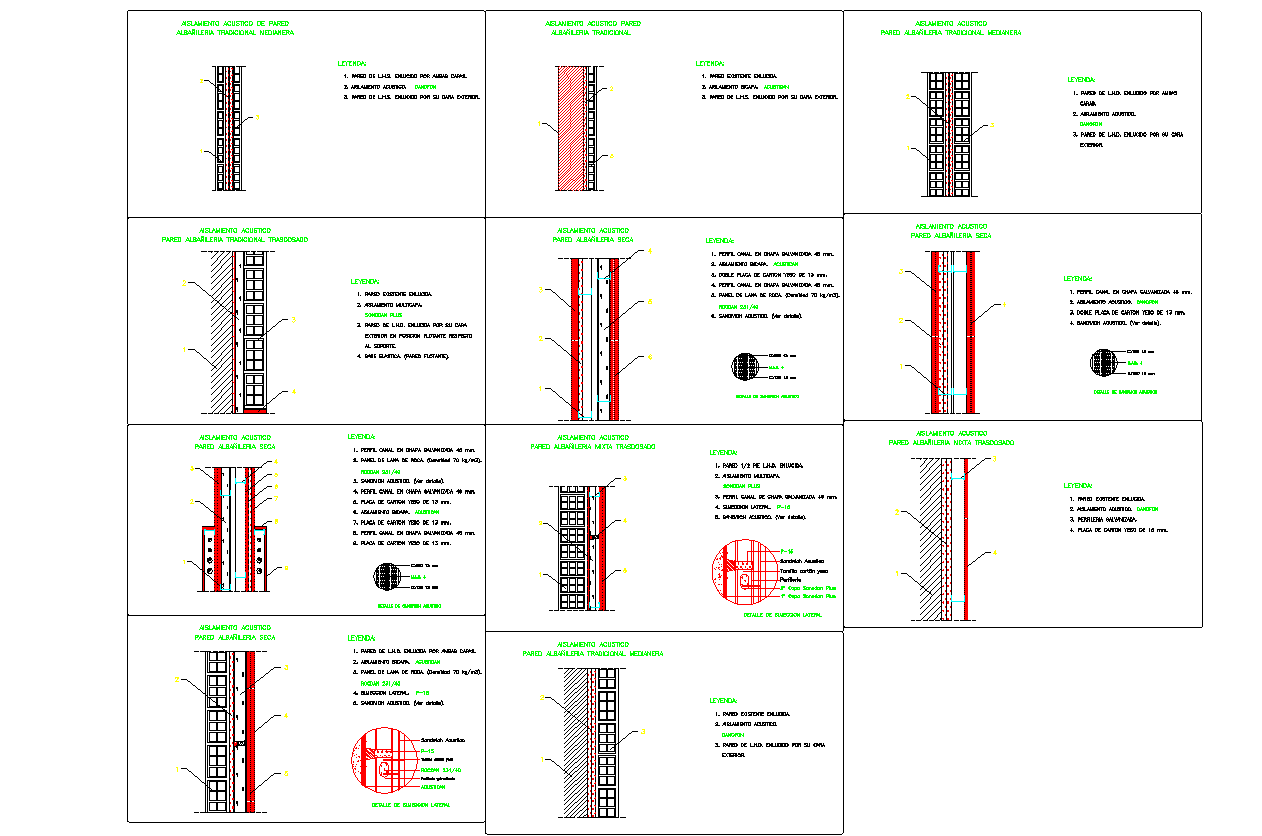Wall Plaster detail with section detail
Description
WALL L.H.S. Plasterboard on both sides acoustic isolation Wall l.h.s. plastered on his face outside. existing plastered wall, Traditional masonry wall cladding, Wall l.h.d. plastered across his face, section cutting wall detail.

