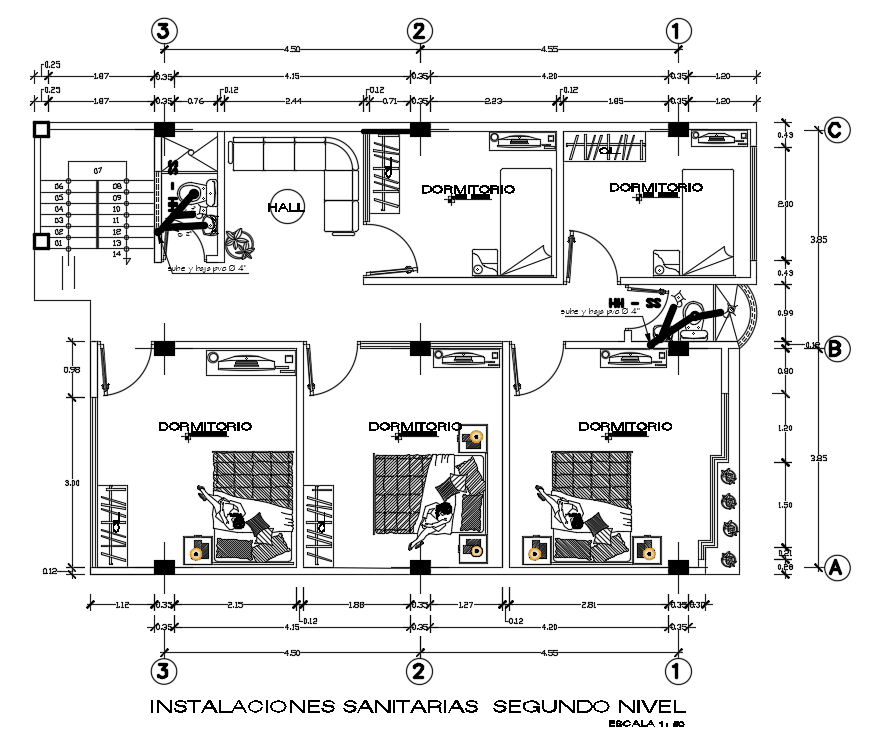
Hotel floor plan specified in this AutoCAD drawing file. the file shows a restaurant bar, parking lot, sports game playground, admin office, director office, reception area with lobby, dining area, kitchen, separation bedrooms, and much more detail are given in this DWG file. Thank you for downloading AutoCAD drawing DWG file from our website. Download this 2d AutoCAD drawing file.