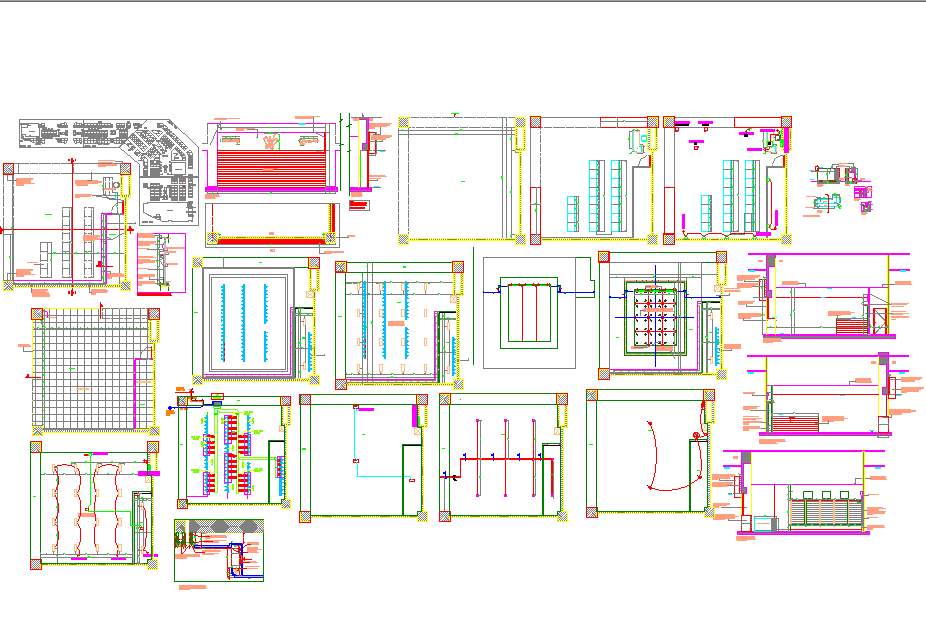Architecture design plan for shop
Description
Architecture design plan for shop in DWG file, key plan, perspectives, existing layout, general implantation, general flooring, general ceiling, general furniture , lighting layout, em & exit layout, fire alarm , etc detail.

