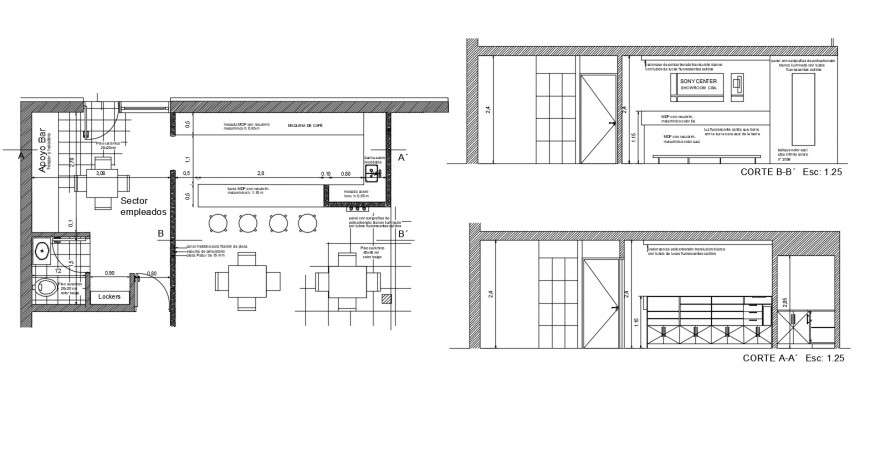Showroom building detail plan and section 2d view autocad file
Description
Showroom building detail plan and section 2d view autocad file, plan view detail, dimension detail, section line detail, door and window detail, furniture blocks detail, sanitary toilet detail, water-closet and washbasin detail, scale 1:25 detail, section A-A detail, furniture table and chairs detail, section B-B detail, cabinet and drawers detail, etc.


