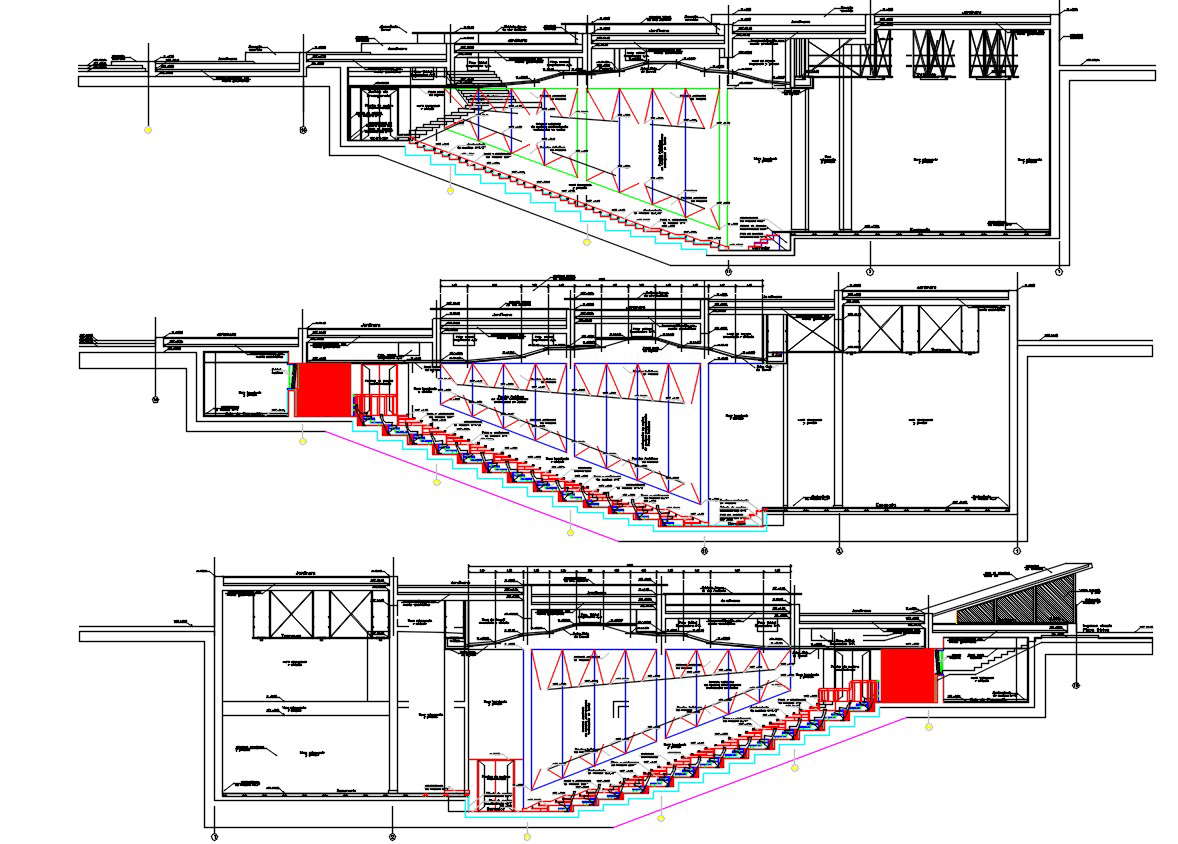Auditorium Section CAD Drawing
Description
Auditorium Section CAD Drawing; the architecture building side section drawing includes seating arrangement and wall detail in AutoCAD format. download DWG file of auditorium project with all dimensions and description detail.

