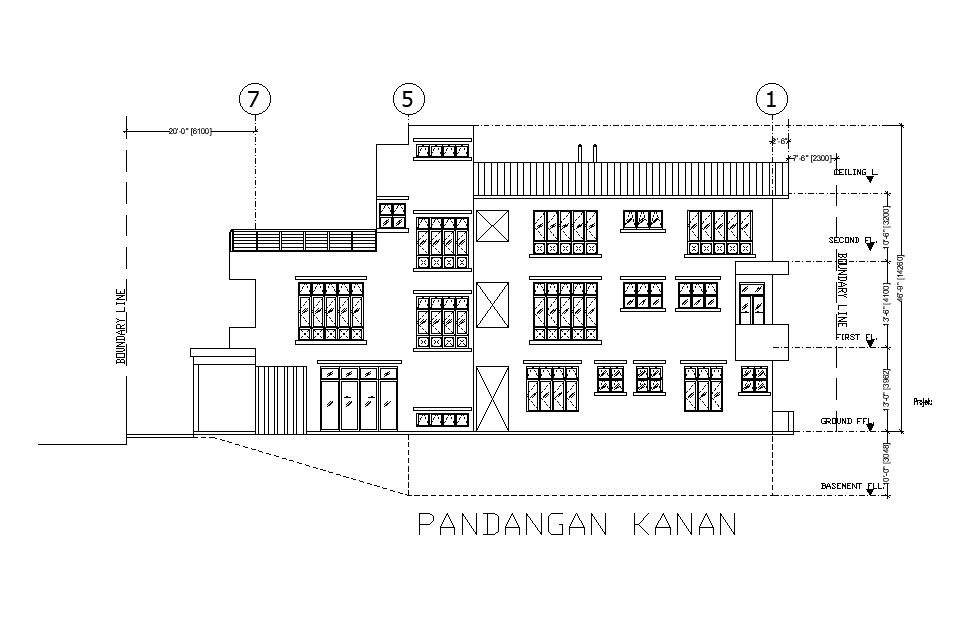
The residence house building elevation drawing separated in this file. side elevation design. drawing room, prayer room, lift, and staircase. this can be used by architects and engineers. Thank you for downloading the Autocad file and other CAD program files from our website.