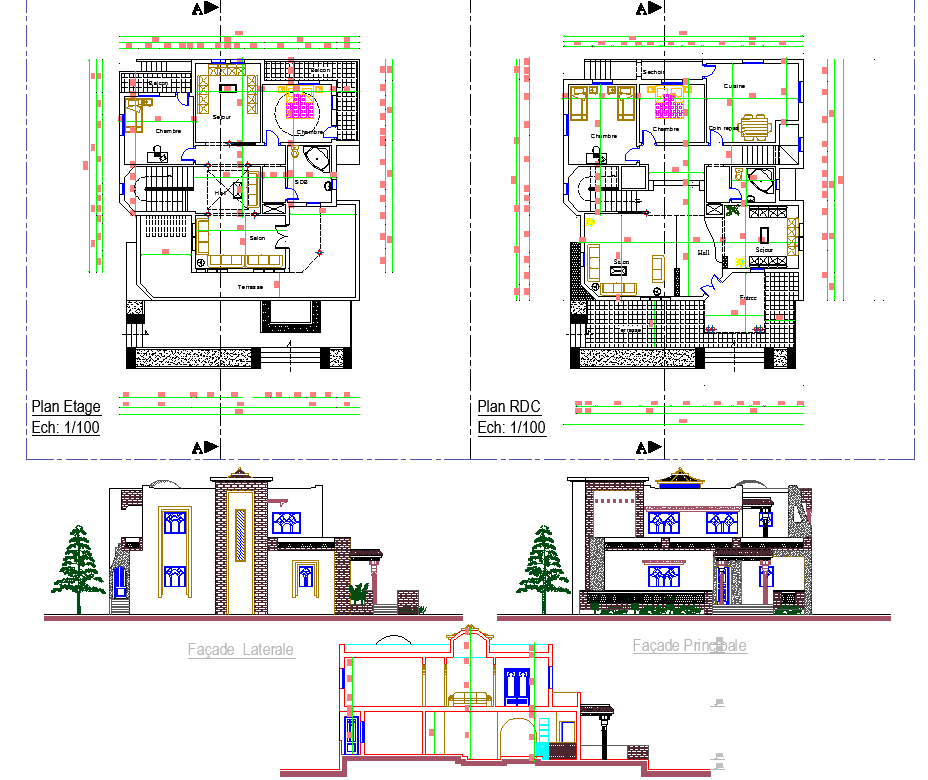Residence Project detail view dwg file
Description
Residence Project detail view dwg file.
find here layout plan of the ground floor plan and first-floor plan with structure detailing, furniture arrangement, section plan and elevation design of residence project.

