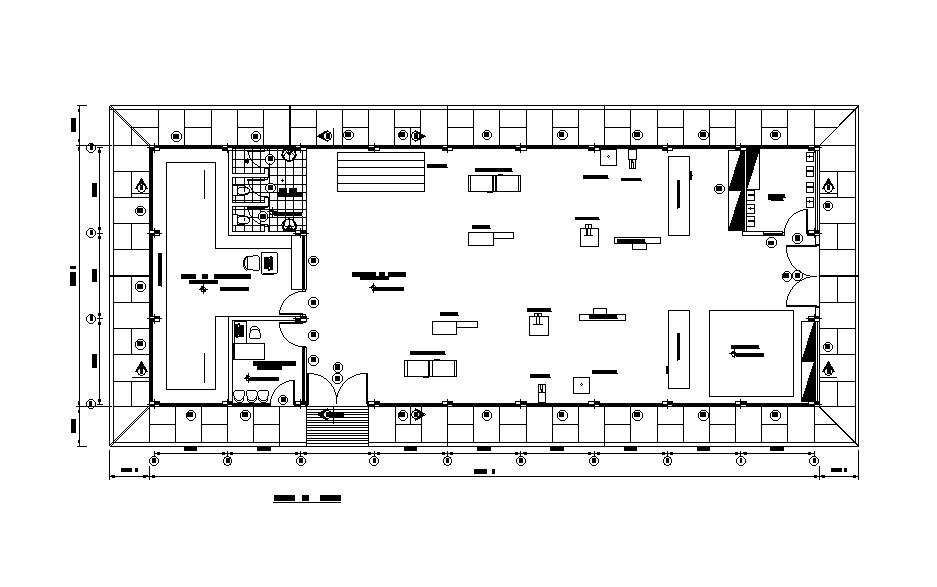
The commercial office building floor plan drawing separated in this file. the additional drawing such as column layout plan and wall detail. download free DWG file of commercial building layout plan drawing DWG file. Thank you for downloading the AutoCAD dwg drawing file from our website.