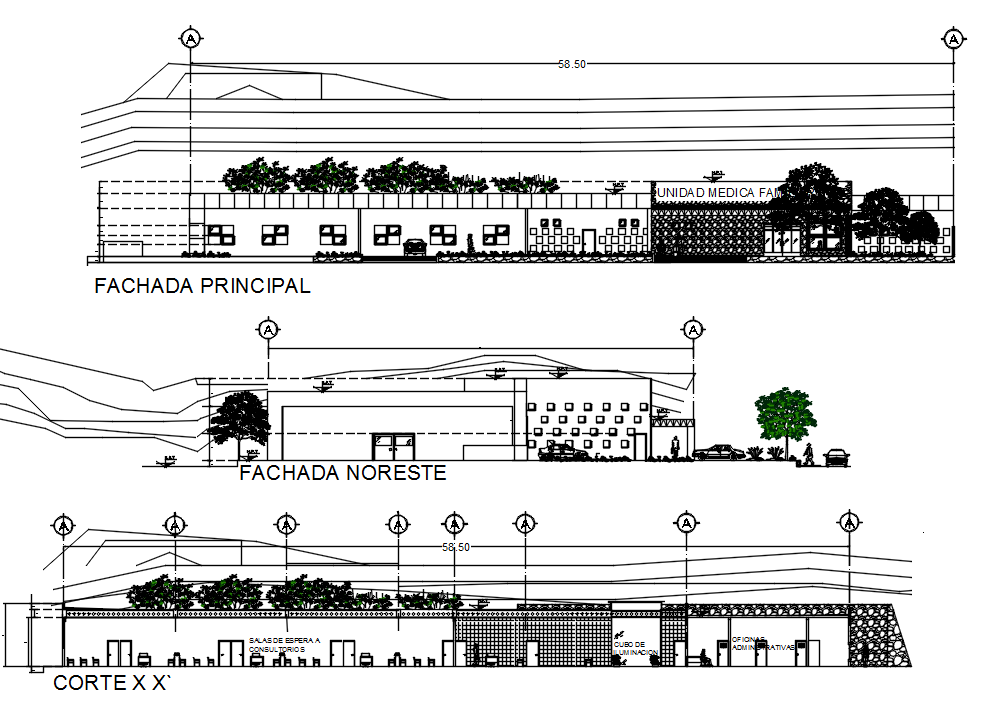58X34 Meter Hospital Building Sectional Elevation Design Download DWG File
Description
58mX34 plot size for multi specialist hospital building sectional elevation design that shows single storey floor level building model design which includes consulting room, reception, waiting area, patient’s room, nurse station and other details are given in this drawing model. Thank you for downloading the Autocad file and other CAD program files from our website.

