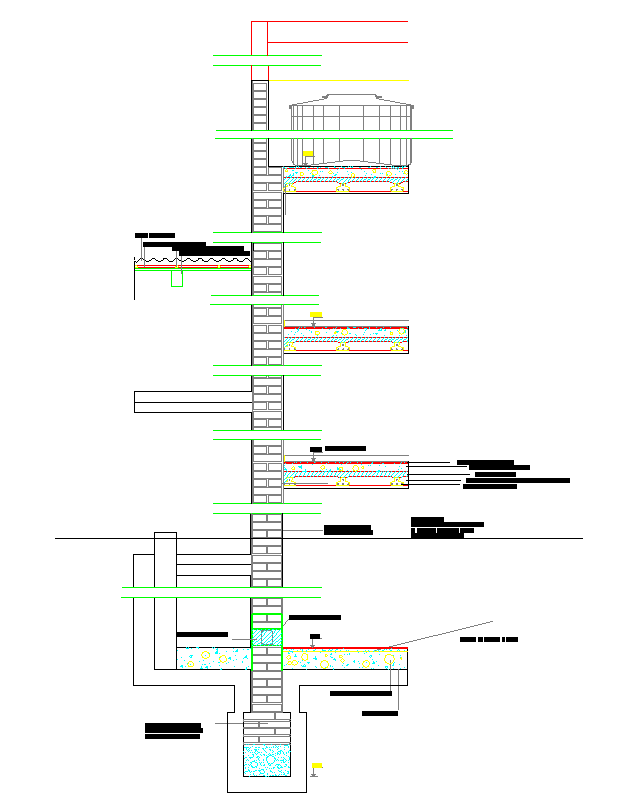
Detail of Wall Floor Roof Building Section , pre stressed concrete girder and assembly (tightening), Hollow ceramic bricks, Cement and sand bead, Supporting wall of common bricks, Hydraulic insulation, Poor concrete housing, Virapita drainers 0.03m x 0.02m etc detail.