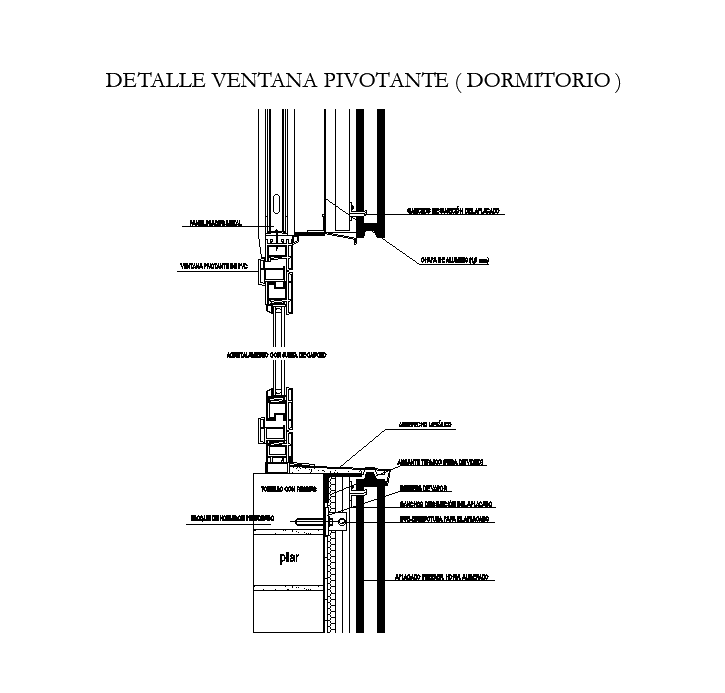
Pivoting window detail is given in this Autocad drawing file. This type of window is provided for bedrooms. Clamping hooks for appliance, aluminum sheet (1.6 mm), pladur metal panel, pvc pivoting window, glazing with rubber seal and other details are given in this drawing. For more details download the Autocad drawing file. Thank you for downloading the Autocad drawing file and other CAD program files.