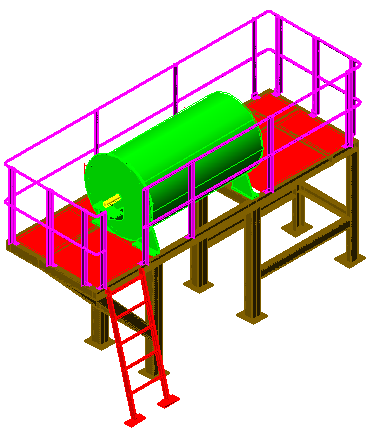RMC Equipment free download dwg
Description
RMC" equipment "CLC" Plant equipment-from Lay-out to total detailing of Equipments drawing serviceI have competed more than 15 projects of "RMC" plant & "CLC" plant
1) layout
2)G.A. of each equipment.
3)Fabrication detailing with "MTO"

